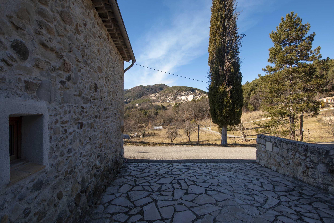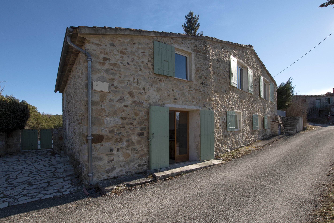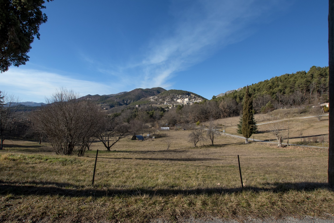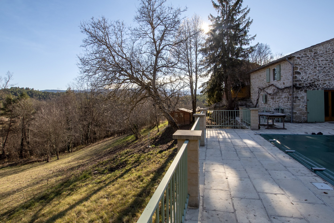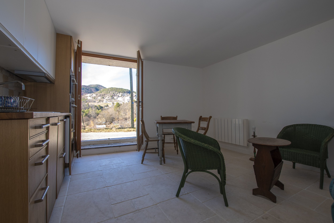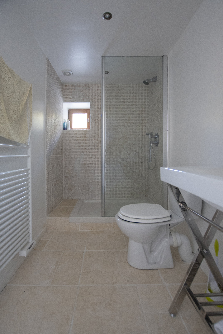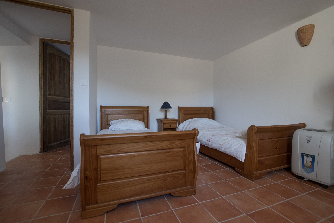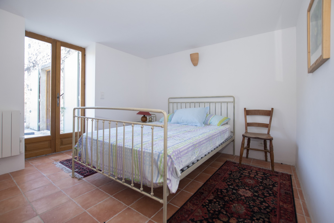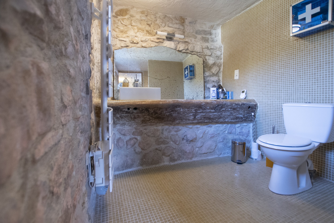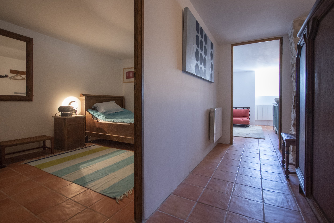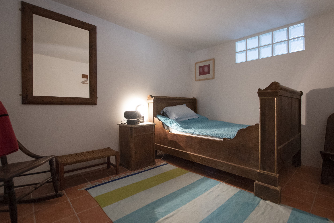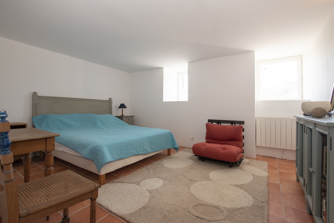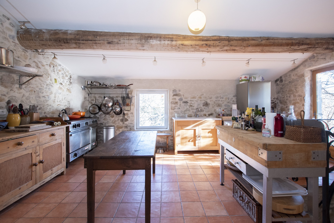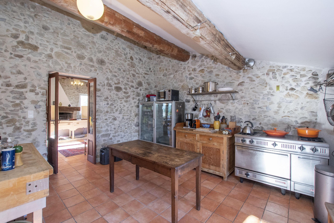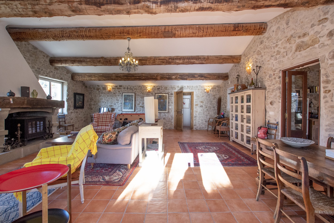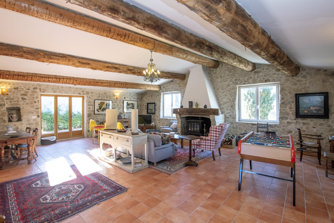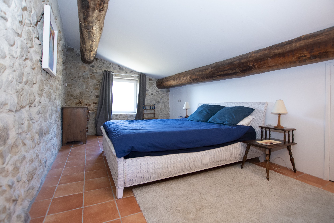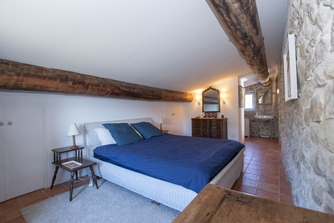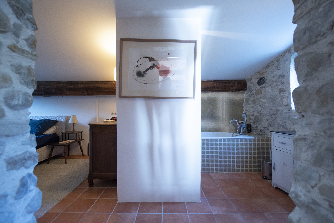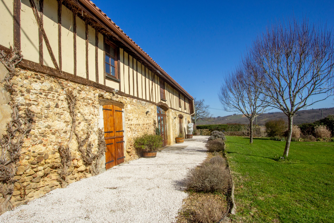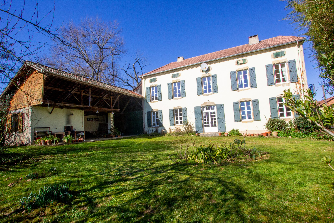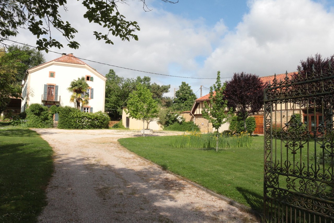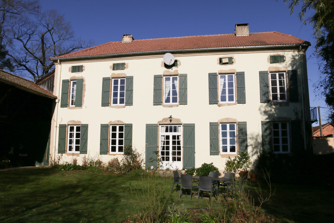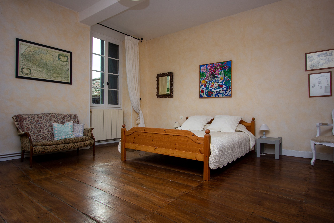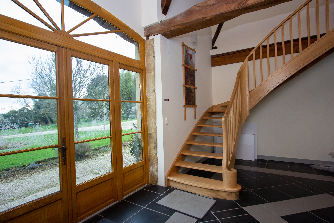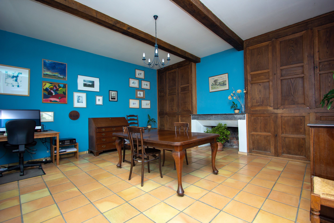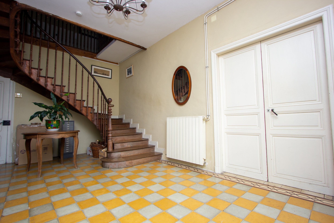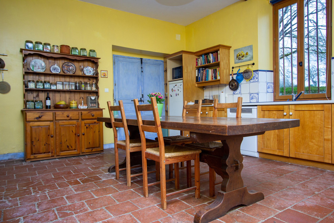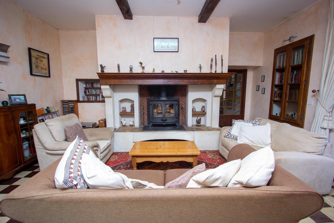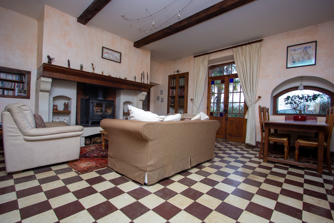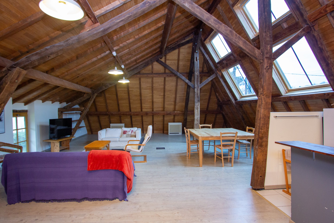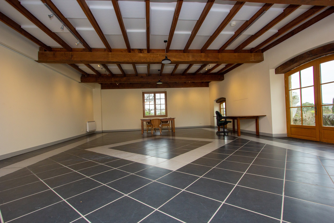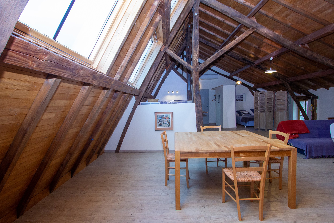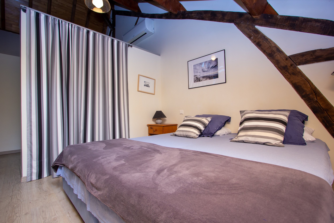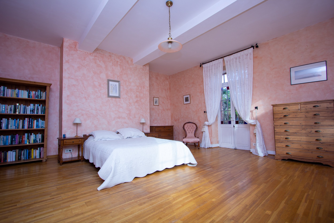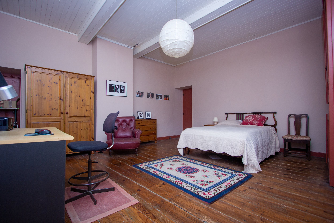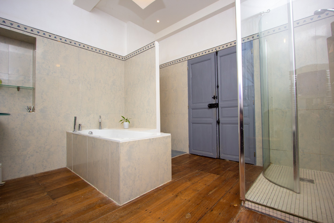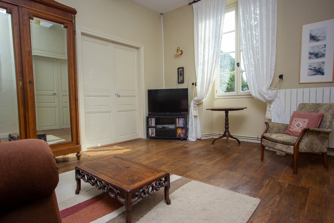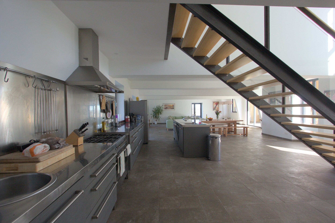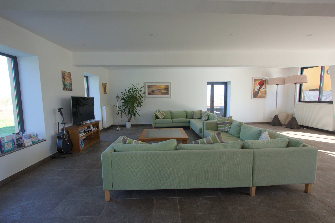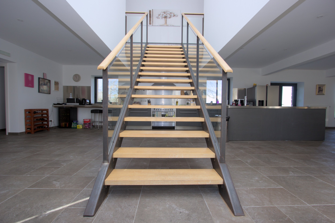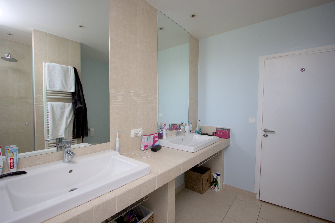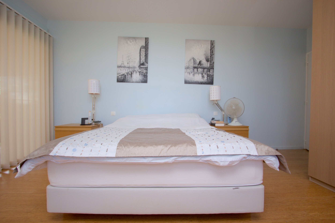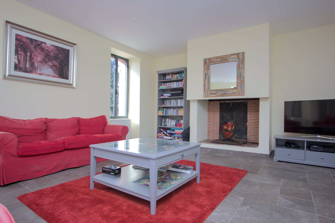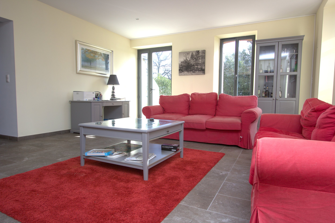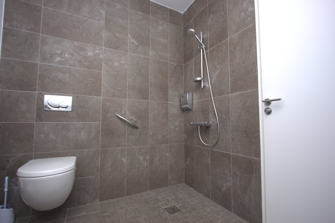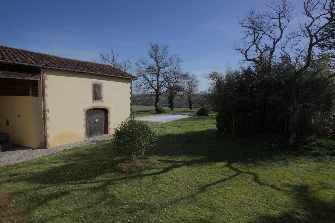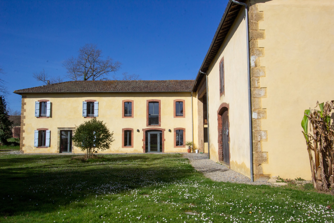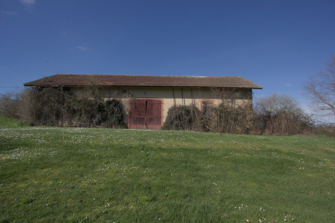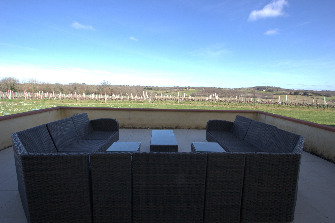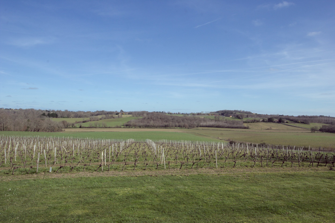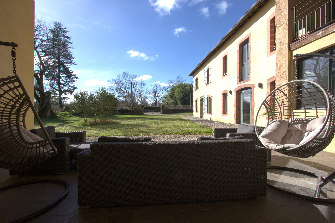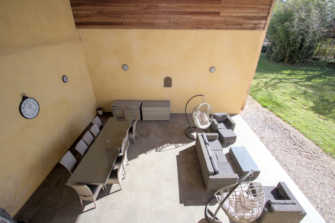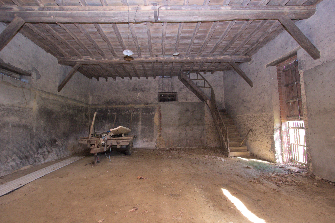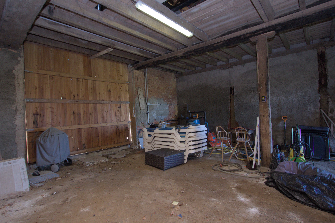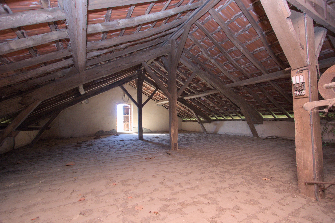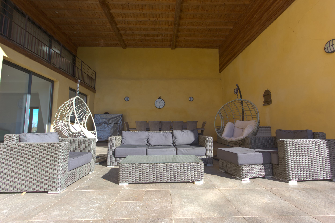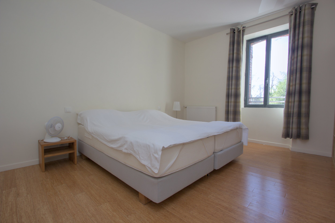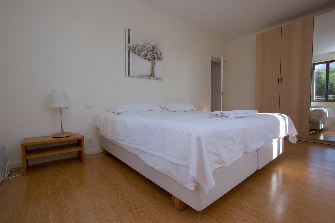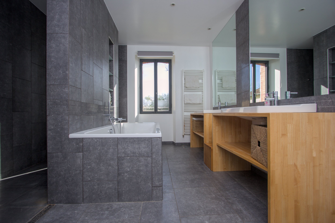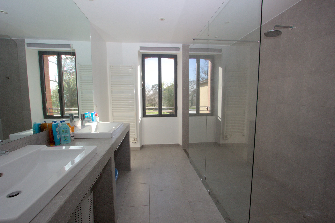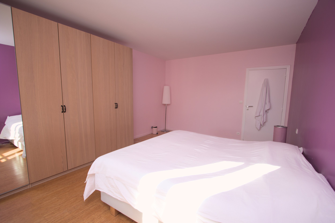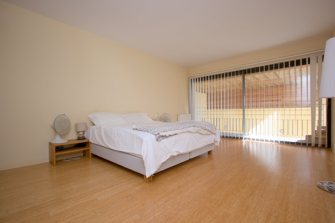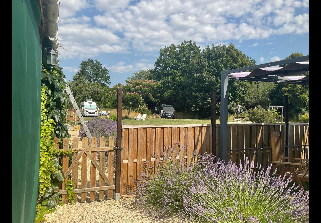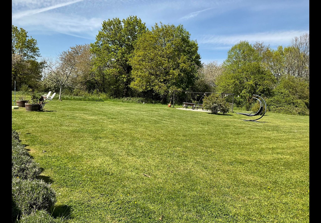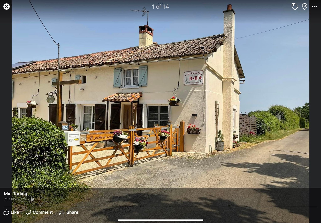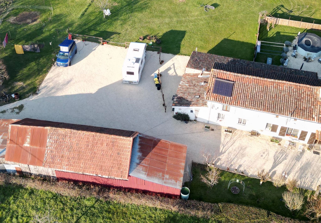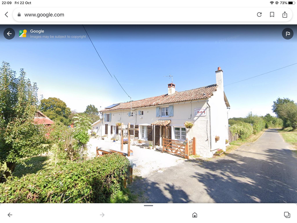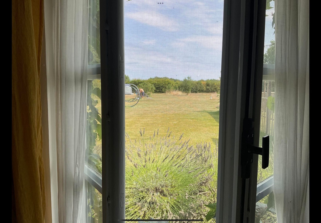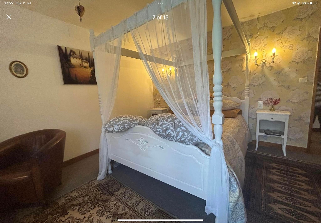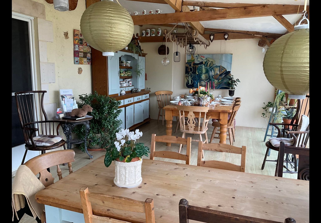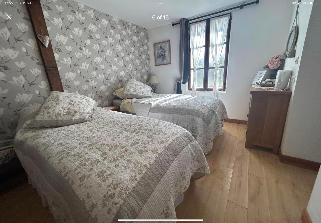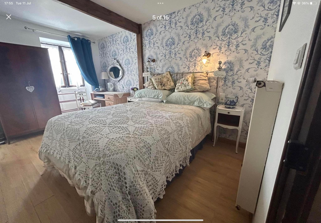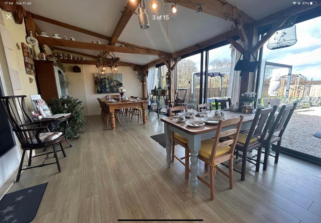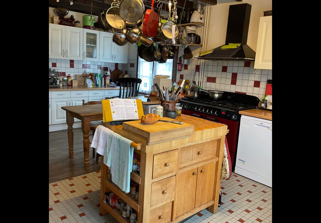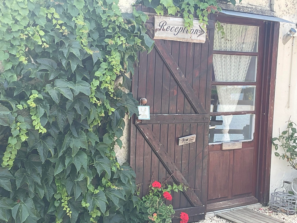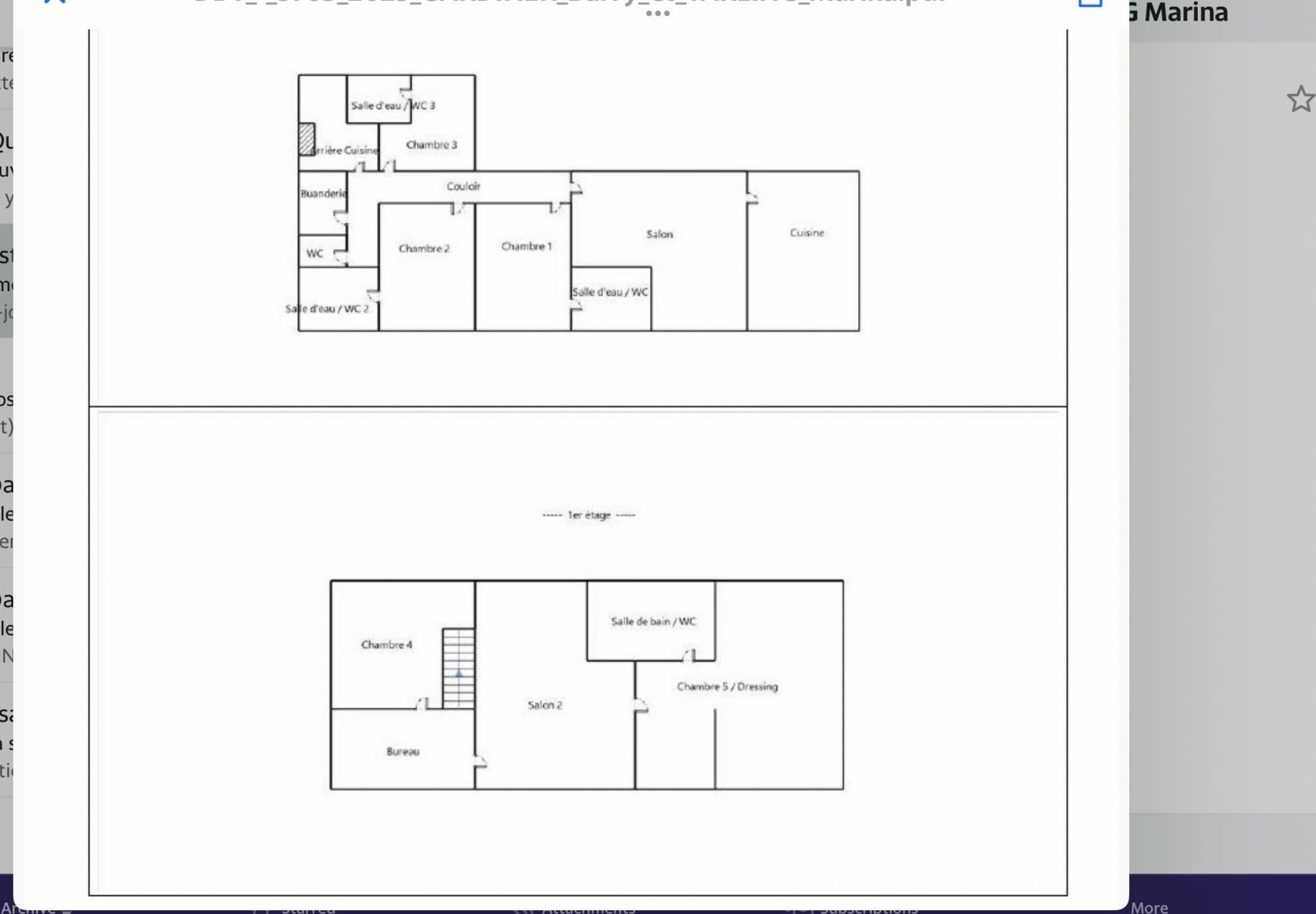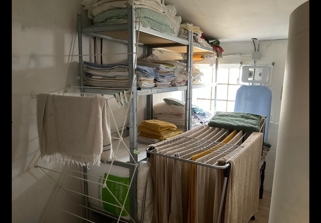The Mill by the Stream
It all begins with an idea.
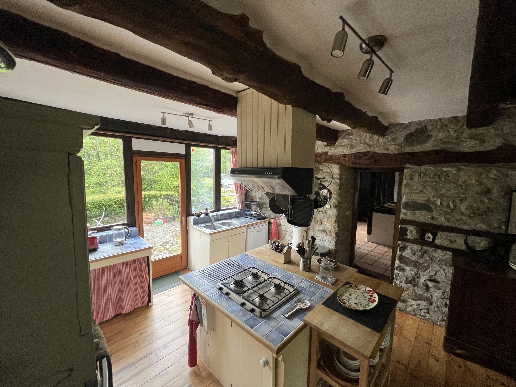
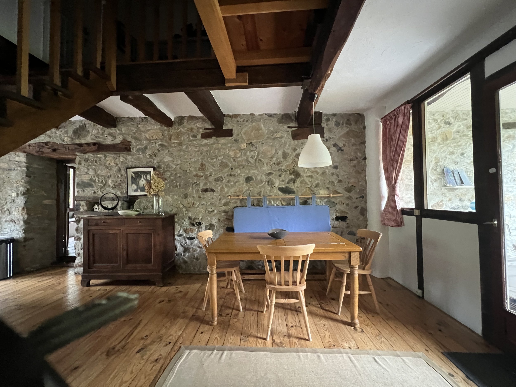
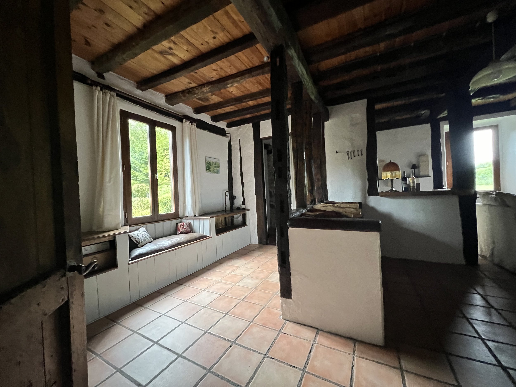
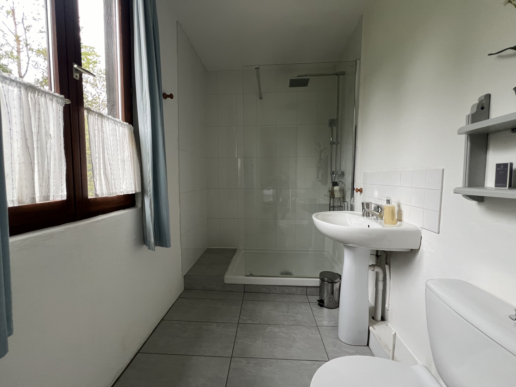
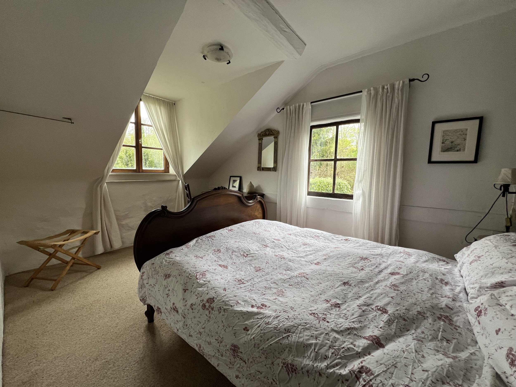
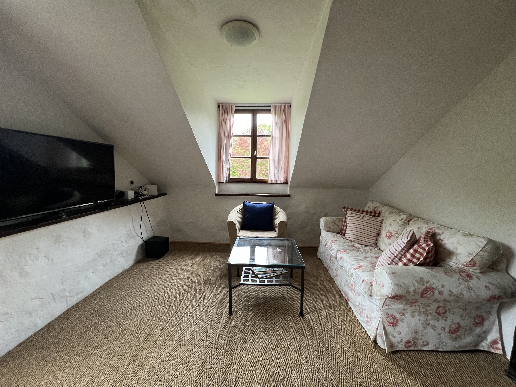
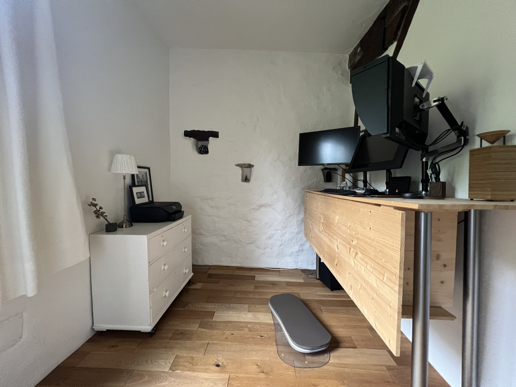
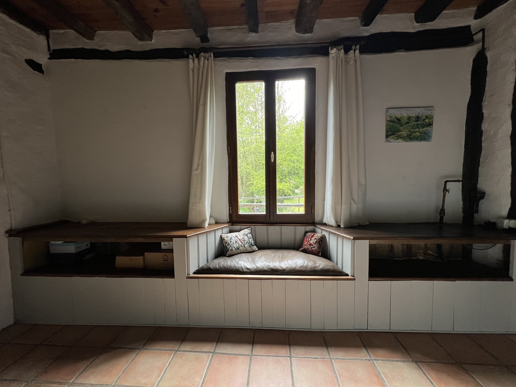

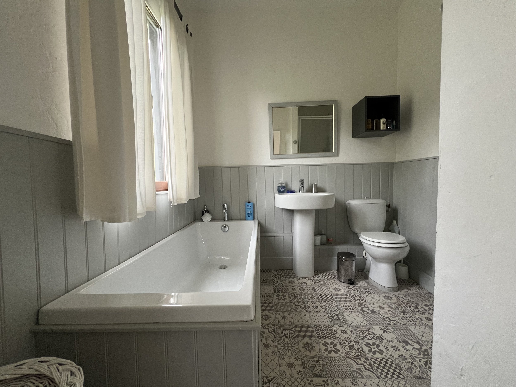
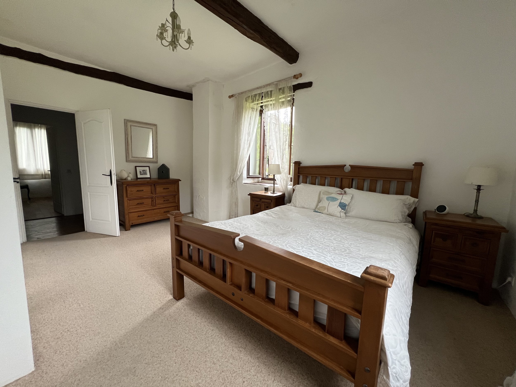
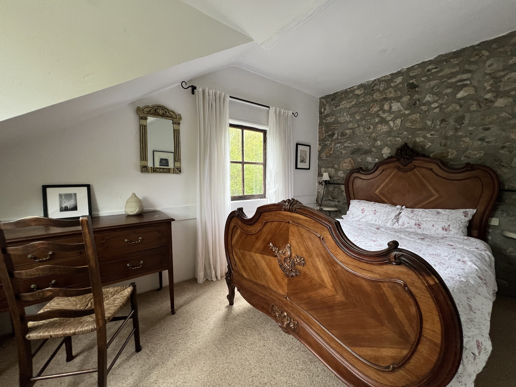
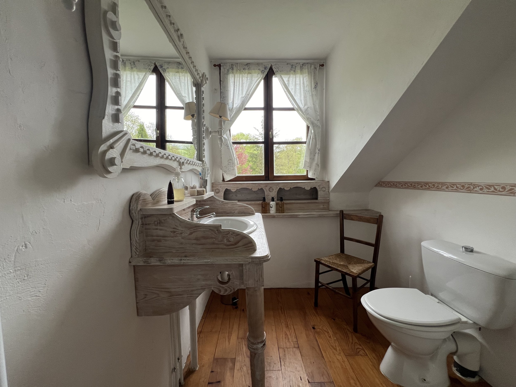
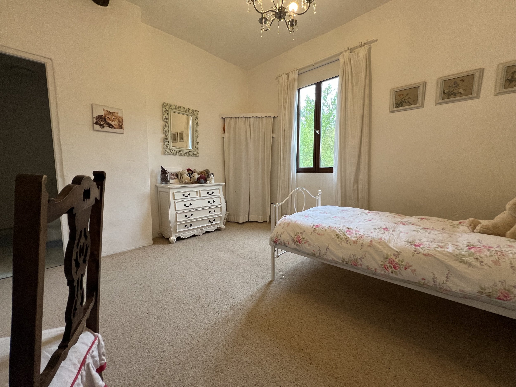
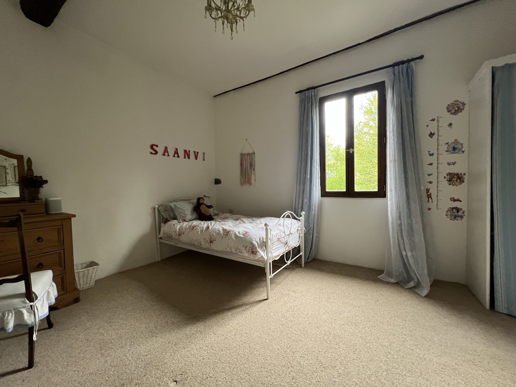
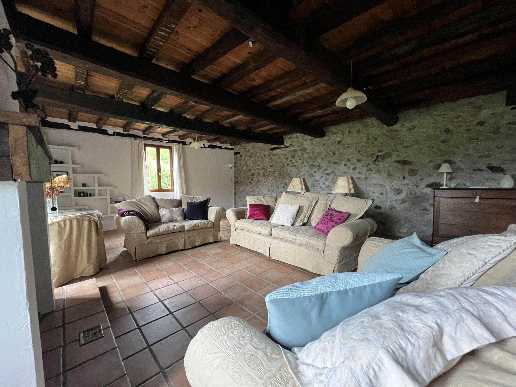
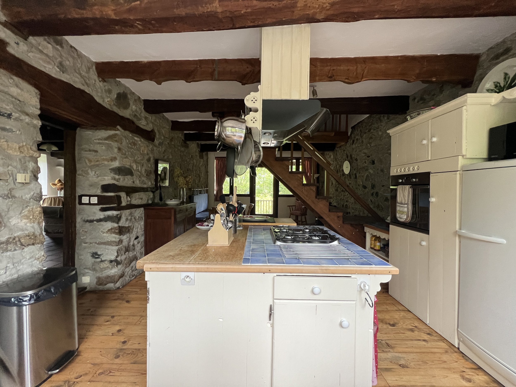
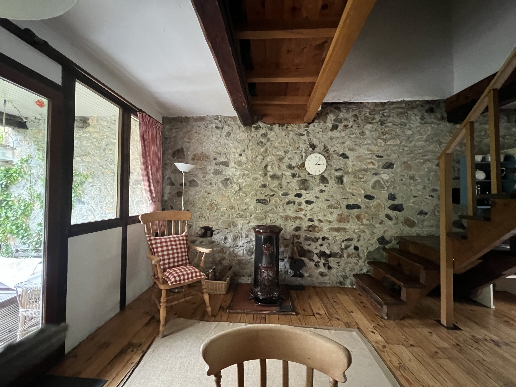
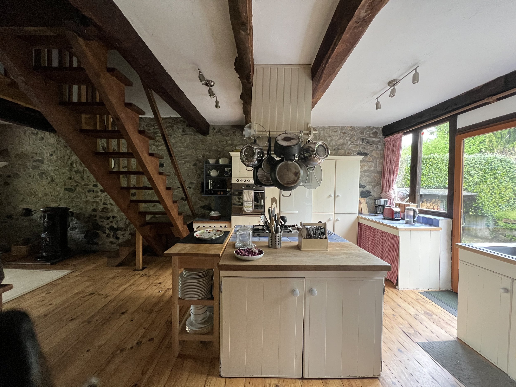

Location: Argein
Price: €495,000
Garden / Land size: 4,332m2
Number of bedrooms: 5
If you would like to be put in contact with the seller of this property please email us using the contact form and include the property name/reference in your email.
By emailing us an enquiry you consent to us forwarding your contact details directly to the seller of this property
Fantastic character mill with 4,332m2 of flat garden. It is a unique and charismatic property, full of charm and very special characteristics. The property is in a beautiful part of the Ariège department. You have access to shops and all amenities from here. The house has a particular feature which a stream that runs directly under the house and next to the house. The water is kept at a regulated height thanks to a dam further upstream. The house is 223m2 and the garden is 4,332m2.
The house boosts a high standard of decoration. The main living area is 51m2, it is light, airy and full of charm. The kitchen and dining area is 32m2 and at the back of this room, there are two doors leading to a balcony which offers a magnificent view.
On the first floor there are four bedrooms, which all have lovely views. Three bedrooms have a shower room and WC and the master bedroom has a bathroom, shower and WC. The bedrooms are a good size. There is also a corridor from the landing which leads to another bedroom and a living room area on the first floor. This space could easily be used as a separate apartment. It has a door leading to another balcony which offers a great view of the garden and beyond. This room also has a bathroom and toilet.
The property has a 6m2 utility room and a separate WC as well as a 23m2 little garage. The garden is mainly grass, with a variety of fruit trees, hedges, and colourful flowers. The pool is very private and offers views of the countryside.
Property with excessive energy consumption :class F
SPECIAL FEATURES
The property is surrounded by gentle streams, making sitting on the terrace or balcony to relax an easy task. The character features are too numerous to list because the property is a unique home that oozes charm and in this case a visit is the only option to fully appreciate its beauty, character, and homey features.
Mountain Haven: 5 Bedroom House & Potential Gite - Le Mourtis Ski Resort











Location: Aspet, Le Mourtis
Price: 315, 000 euros
Garden / Land size: 12,078m2
Number of bedrooms: 5 in main house
If you would like to be put in contact with the seller of this property please email us using the contact form and include the property name/reference in your email.
By emailing us an enquiry you consent to us forwarding your contact details directly to the seller of this property
Typical large 5-bedroom stone house approx 200m2 which is habitable with a second house approx 66m2 across the courtyard to be fully renovated, ideal for gite or extended family members.
Located between Aspet and the ski resort of “Le Mourtis” at an altitude of approximately 800m. In a tranquil environment of a small hamlet and mountains, near a river, with a land of over a 10000 m² with several other workshops and barns plus polytunnel and vegetable garden.
This property is composed of a large 5-bedroom house, an outbuilding in the courtyard that could be converted into a business, also three other outbuildings within the large plot.
The house, on the ground floor: The central front door opens into an entrance hall and then on the left you have the large living about 26m², with fireplace and door to the rear garden. This room gives further access to a bright games room of about 15 m² with access to the front courtyard.
The kitchen which is around 28m2 has window overlooking the rear garden and door to the front terrace, traditional in style with stove and fully fitted and equipped.
Also, on the ground floor you have a shower room with toilet and laundry area plus a boiler room including the oil boiler.
A central staircase leads you to the first floor where you find a shower room with toilet, a master bedroom (25m2) with dual aspect windows, and three further bedrooms of around 8m2, 9m2 and 10 m2.
The second floor is a converted attic space with a children’s bedroom of 16m2, a playroom of 10m2 and then two attic storage spaces of 16m2 and 5m2.
The main outbuilding consists of a garage on the ground floor of approx. 19m² and a hallway and another room which would make an ideal kitchen space on the ground floor. The second floor you have large landing and two spacious rooms of 16m2 and 18m², this property has the possibility of a Gite in this space.
The other outbuildings are a workshop just opposite the main house and another barn in the field at the rear. The third barn was purchased later and is approximately 30m2 on two floors with a tin roof.
The property with its numerous outbuildings offers many business opportunities for the new owner or a small hamlet if family members want to live close by and happy to take on the renovations.
Property does need renovation work, some rewiring and a new fosse septic installed plus with oil fired heating system it is classed as excessive energy consumption :class F or G
SPECIAL FEATURES
When you arrive at the hamlet, you enter in the atmosphere of calm retreat in mountain setting.
This property has close neighbours so although up a big mountain it’s not an isolated property.
The views take your breath away, can you imagine living on the doorstep of a mountain ski resort yet only an hour and half from Toulouse.
Such a special place to live and breathe the fresh mountain air.
2 houses & a pool. Perfect for income or multi-generational living!
Location: La Penne
Price: 585,000 euros
Garden / Land size: 2,473 m2
Number of bedrooms: 5
If you would like to be put in contact with the seller of this property please email us using the contact form and include the property name/reference in your email.
By emailing us an enquiry you consent to us forwarding your contact details directly to the seller of this property
Charming stone built converted barn offering spacious accommodation over 2 floors comprising a three bedroom house with an independent two bedroom apartment. Most rooms enjoy open countryside views towards the old village of La Penne.
Situated in a quiet hamlet this house is approximately one hours drive from Nice Airport. Numerous outdoor activities including walking and cycling are on the doorstep and criss cross the valley of the River Var. Amenities are centred in the nearby town of Puget-
Entering the house from a sunny pool terrace, there is a sizable hallway with stairs leading upwards to the main living accommodation. Off this hall there is a shower room and two double sized bedrooms.
A separate entrance from the terrace allows access to the apartment which comprises a living area with American style kitchen, two double bedrooms, a shower room and a laundry/boiler room.
The stairs to the upper floor open directly into the large kitchen and from there to the 65m2 living room with beamed ceiling, fireplace and views to the old village. Doors from this room (as well as from the kitchen) lead onto an elevated south-west orientated dining terrace. The master dual aspect bedroom with ensuite bathroom and walk-in storage is accessed from the living area.
Externally there are designated carparking spaces, a large 9x5m swimming pool, sizeable garden grounds with fruit trees and 2 separate woodland plots.
Theniers is a 15/20 minute drive away. 1 hour to Nice airport.
Elegant maison de maître with high quality barn conversion
Location: Saint Lanne, 65
Price: €470,000
Garden / Land size: 6,520m²
Number of bedrooms: 5
If you would like to be put in contact with the seller of this property please email us using the contact form and include the property name/reference in your email.
By emailing us an enquiry you consent to us forwarding your contact details directly to the seller of this property
A classic 19th century property with great proportions, high ceilings and original features. It is well maintained and updated for 21st century living, with central heating (air to water heat pump and oil as backup for low temperatures), double glazing and fully insulated loft.
A very large barn (330m2), was converted in 2006 to a very high standard by local artisans The barn is completely independent of the main house and offers a variety of uses. The properties are set in about an acre and a half of gardens in the heart of the Madiran vineyards
The property enjoys a country setting yet within walking / cycling distance (3km) of Madiran, which has some shops. The market towns of Maubourguet, Plaisance and Riscle can all be reached by car in under 20 minutes, while Aire-sur-l’Adour is a further 5 minutes away. A tour of the local vineyards can be done on foot!
Main house
The main house is in classic French style with high ceilings and rooms of grand proportions.
Double French doors open onto the large entrance hall, which has maintained the original tiled floor. An elegant turned staircase is a dominant feature.
To the left of the hall is a formal entertaining room with marble fireplace. To the right is a bright sitting room (30m2) with large traditional fireplace and wood burning stove. Original French doors to the garden and original tiled floor are particular features of this room.
A door from the sitting room leads to the large farmhouse style kitchen (25m2), which features a Lacanche range cooker with 5 ring gas hob, hotplate and 2 full size ovens one electric and one gas. There is ample space for a large farmhouse table. The original quarry tiled floor has been preserved.
To the rear of the kitchen is a second entrance hall with w/c, shower room and second staircase to the upper floor. A door leads to a very large utility room, pantry and wine cave. There is access from here into a covered barn (70m2), which houses the central heating system.
1st floor
The first floor is accessed from the entrance hall by the main staircase, which gives on to a large landing (27m2). The landing and two of the bedrooms benefit from original wide floorboards in excellent condition. 3 of the 4 bedrooms distribute from the landing each at least 25m2. The main bedroom has original French doors, which open onto a small East facing balcony. There is a well fitted family bathroom with bath, separate shower, wash basin and W/C.
The 4th bedroom (16m2) is reached by the second staircase at the rear of the property and has access to both the ground floor shower room and the first floor bathroom. A door in this bedroom opens onto a full staircase giving access to an enormous loft with full headroom throughout.
Renovated barn
The very attractive independent barn was restored in 2006 to a very high standard by local artisans using traditional building techniques. It is currently used as an exhibition centre with a large independent apartment on the first floor.
The building is compliant with all regulations for public access to the ground floor, including disability access, toilets and fire doors. The main exhibition room on the is 83m2 and has an acoustic ceiling, which would make it suitable for musical events. There are 2 public toilets and a technical room off the main entrance hall.
An impressive staircase leads to the upper floor galleried landing. To one side is the apartment (80m2 ), which has huge open plan living / sleeping area, kitchen and bathroom with bath and shower. to the other side of the landing is another large room (70m2), which is currently used as a meeting / craft workshop space. It has a kitchen area and a cloakroom. It could easily be converted to a second large apartment or used as a yoga studio. The versatility of this building is a huge asset.
To complete the barn ensemble is an integral double garage (78 m2) with electric door. There is a storage room (8m2) and a work shop.
The building could easily be converted into further accommodation and there are no planning restrictions in respect of this.
Vineyard Farmhouse
It all begins with an idea.
Location: St Martin d’Armagnac, 32
Price: €575,000
Garden / Land size: circa 8,093m2
Number of bedrooms: 5 /6
If you would like to be put in contact with the seller of this property please email us using the contact form and include the property name/reference in your email.
By emailing us an enquiry you consent to us forwarding your contact details directly to the seller of this property
This 21st century conversion of a 19th century farmhouse is the perfect mix of old and new. The key features of this superb 5/6 bedroom property include high quality fixtures and fittings; full aluminium framed double glazing; smart electric system; water softening system; connectivity to fibre optics internet; electric car charging point; full central heating and 14×6 metre salt water heated swimming pool.
The main house enjoys 360m2 of living space over 2 floors and in addition there are two excellent 2 storey barns. One is adjacent to the main house and gives a further 150m2 of space over two levels, the other is completely independent of the main house set in its own plot and gives 360m2 of space over two levels. Both barns could be developed to provide further accommodation.
Situation
The property enjoys a tranquil setting on the edge of a small village and yet only 10 minutes by car to the market towns of Nogaro and Riscle. The large town of Aire sur L’Adour with access to the A65 autoroute to Bordeaux is 25 minutes drive. The long sandy beaches of the Atlantic coast are an hour and a half away. The Pyrenees can also be reached in an hour and a half.
Ground floor
The ground floor is a huge open plan entertaining space with generous lounge area, dining area and a luxury kitchen. A spectacular glass wood and metal staircase cuts seamlessly through the middle of the room. The space is exceptionally bright with doors leading to a very large east facing covered terrace and a west facing terrace, perfect for evening drinks while watching the sun go down! The kitchen would excite any serious cook with its range of slate grey high-quality units with stainless steel worktops and a deep stainless steel splash back along the entire length. There is a food preparation sink in addition to the full-size sink. A range style cooker with a six burner gas hob and electric double ovens has an overhead extractor. The large centre island looks out over the room to ensure the chef can interact with guests. There is an American style fridge freezer and a built -in dishwasher.
In addition to the main entertaining space a short corridor at the other end of the property gives onto a cosy TV room with open fireplace and door to the garden. A large laundry and boiler room can also be found at this end of the property as can a large wet room and separate W/C. Given the proximity of the wet room, the TV room could also double as a sixth bedroom if required.
The entire ground floor is tiled with grey slate.
1st floor
The stairs from the ground floor give onto a large bright landing which leads to the 5 double bedrooms and 3 luxury bathrooms. At one end of the landing are two double guest bedrooms and a stunning bathroom with double ended walk-in shower, double wash basins, an oversized bathtub and W/C
The second Luxury bathroom with double ended walk-in shower, 2 wash basins and separate W/C serves a further 2 large bedrooms one of which has a balcony which overlooks the terrace and garden.
The fifth bedroom, which also has a balcony is served by its own shower room with large walk-in shower, double wash basins and W/C.
The entire first floor has wooden flooring except for the bathrooms which are tiled.
Outside space & Outbuildings
The property is set in just under 2 acres of land and enjoys a tranquil position, surrounded by vineyards. The grounds are easily maintained and mainly laid to lawn with a variety of mature trees. The 14×6 metre salt-water pool is heated and has an electric roller cover. The pool is surrounded by a tiled sun terrace and has a shallow “sunbathing area” ideal for little ones or just to simply enjoy an evening cocktail ! There are two superb terraces for outdoor entertaining. The East facing covered terrace enjoys the morning sun and provides much needed shade in the heat of the day. The West terrace catches the evening sun and enjoys fabulous views over the rolling countryside.
The first barn provides a link between the pool and the house. It has a footprint of 76m2 and a staircase leads to the first floor, also 76m2. The barn houses the pool equipment and heat pump plus the water softening system for the whole house. The building could be easily converted to a leisure space to compliment the pool and/or additional accommodation if required. Power and water are connected.
The second barn is completely independent and sits in its own grounds. It has a footprint of 180m2 and has a staircase to the second level, also 180m2. Electricity is connected and the building could be converted into a large 4/5 bedroom property
Take the video tour here
https://www.klapty.com/tour/lWe0gqkiVN
Le Jardin de Rose
property for sale france
Location: Romagne, Vienne.
Price Offers in the region of: €295,000
Garden / Land size: 7,855 m2
Number of bedrooms: 5
If you would like to be put in contact with the seller of this property please email us using the contact form and include the property name/reference in your email.
By emailing us an enquiry you consent to us forwarding your contact details directly to the seller of this property
Price offers in the region of €295,000 (private sale)
This versatile property is already running as a B&B and small campsite but would equally make a beautiful family home in the countryside for an amazing price.
Set in gorgeous grounds the house benefits from gas central heating and a solar water system for your hot water needs. All the windows are double or secondary glazed ensuring you and your guests are always warm and toasty in the short winter months. The wifi signal is good both indoors and across the campsite.
Ground Floor:
3 en-suite guest bedrooms all with shower, washbasin and wc;
Guest lounge with woodburner and fireplace;
Conservatory with views over garden,
Corridor to guest bedrooms,
Separate wc,
Boiler and linen room,
Reception area,
Private kitchen for owners.
First Floor:
2 large bedrooms (one with dressing area),
Office space,
Lounge
Jack and Jill bathroom
Cellar - accessed from the reception area, this space is large and dry - ideal storage area.
Room Sizes:
Guest Room 1: - 16.27 m2 - King size four-poster bed, with en-suite shower room (3.82 m2)
Guest Room 2: - 11.68 m2 - Twin beds, with en-suite shower room (4.58 m2)
Guest Room 3: - 11.19 m2 - Double bed with en-suite shower room (3.96 m2)
Guest Lounge: - 25.67 m2 - with fireplace and wood burning stove
Guest Conservatory: - 30.69 m2 - with full sliding doors and windows and views over garden;
Corridor leading to bedrooms from lounge: - 6.2 m2
Corridor leading to WC and Boiler/Linen Room: - 3.04 m2
WC:- 1.37 m2
Boiler/Linen Room: - 6.44 m2 with newly installed equipment providing solar heated water, fitted with shelving for linen storage, washing machine;
Reception: - 11.77 m2 with access to parking area and steps down to cellar with 13kg washing machine
Cellar: - 12.23 m2 - dry cellar space under reception area;
Private Kitchen: - 25.54 m2 with stairs leading to owners' private accommodation upstairs.
Owners' Lounge: 21.39 m2
Owners' office space: - 4.84 m2
Owners' Bedroom 1: - 13.29 m2
Owners' Bedroom 2: - 18.83 with dressing area (5.77 m2)
Owners' Bathroom: - 10.77 m2 with large shower, bath, washbasin, wc, electric towel rail, Jack & Jill doors.
Outside Space:
Large Barn: - approximately 100 m2
Bicycle Shed: - approximately 25 m2 with fridge-freezer for campers’ use
Wood Store: - approximately 15 m2
Campers' shower and toilet: 3.37 m2 with access from outside.
Above Ground Pool (newly installed): 6m x 4m standing in Owners' private, easily maintained, fenced garden plot approximately 13 m x 17 m
Hardstanding for several cars
6 camping pitches 2 with electrical connections and more can be added.
The house will be sold with all furniture in the B&B bedrooms and bed linen and towels for these rooms and the sofas in the guest lounge.
The property is situated at the edge of the small village and enjoys a quiet and peaceful location. It has many returning clients. The campsite is mainly used by clients with mobile homes/camper vans.
The small town of Couhé is 12 km where you will find a supermarket, post office, banks, cafés and restaurants, a small selection of shops, doctor and other medical services
The market town of Civray is 16 km where you will find twice-weekly markets, a small cinema which often shows films in English, a swimming pool complex with both indoor and outdoor pools, shops, banks. post office, doctor and other medical services, cafes, bars and restaurants. Served by 2 supermarkets in the town and another large supermarket just a 5 minute drive where you will also find DIY store and garden centre.
Le Jardin de Rose is situated in a lovely country hamlet in the sunny Vienne.
Romagne is just 10 minutes from the N10, only 40 minutes from Poitiers airport and the TGV railway passing through France to the South, which connects several times a day to local trains that stop at rural stations close by.
The city of Poitiers boasts a range of shops and restaurants. In the city centre, there are many historic buildings and some lovely shops and restaurants. For medical needs, you will find good hospitals and other facilities. Poitiers also has an airport which serves London Stansted and Edinburgh (summer only), and also a mainline train station so you and your guests are a quick hop away from the UK.
Limoges airport is a little further away but serves other destinations such as Manchester and Bristol (summer only).
More information at
https://bandb-france.com/






