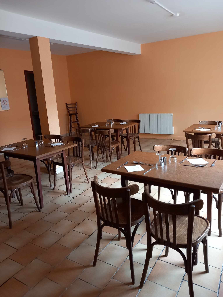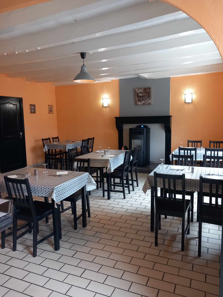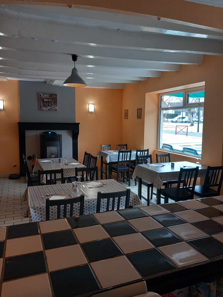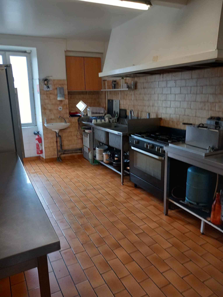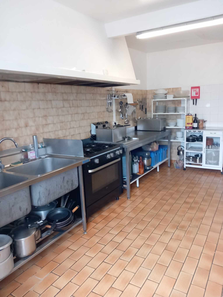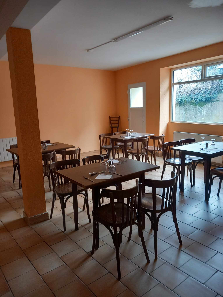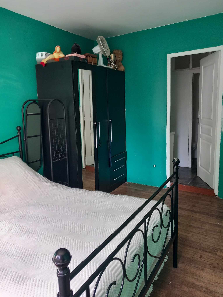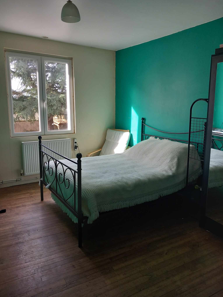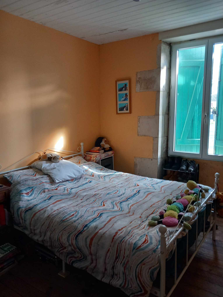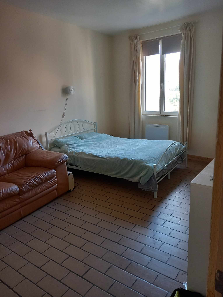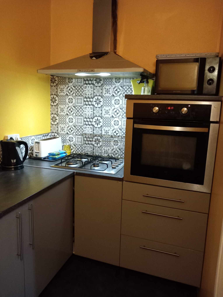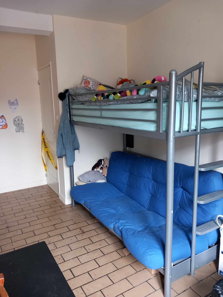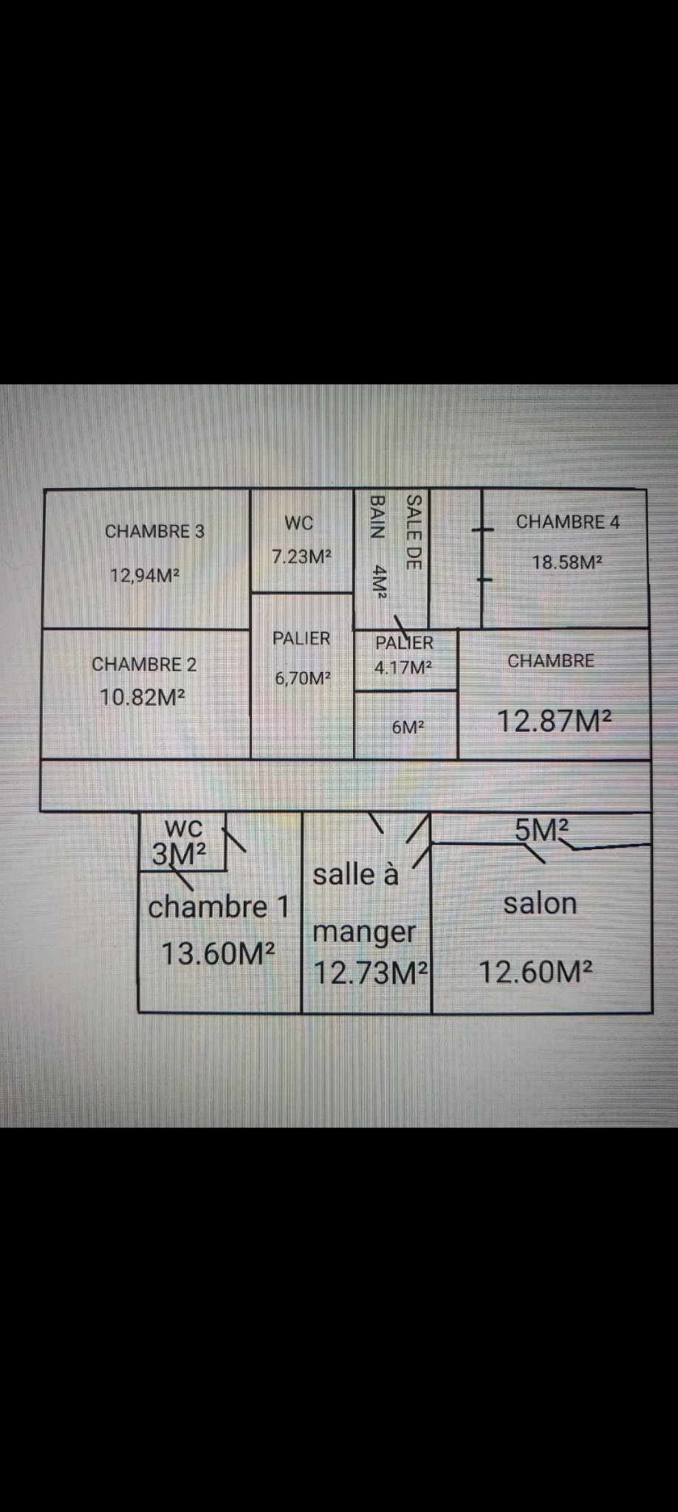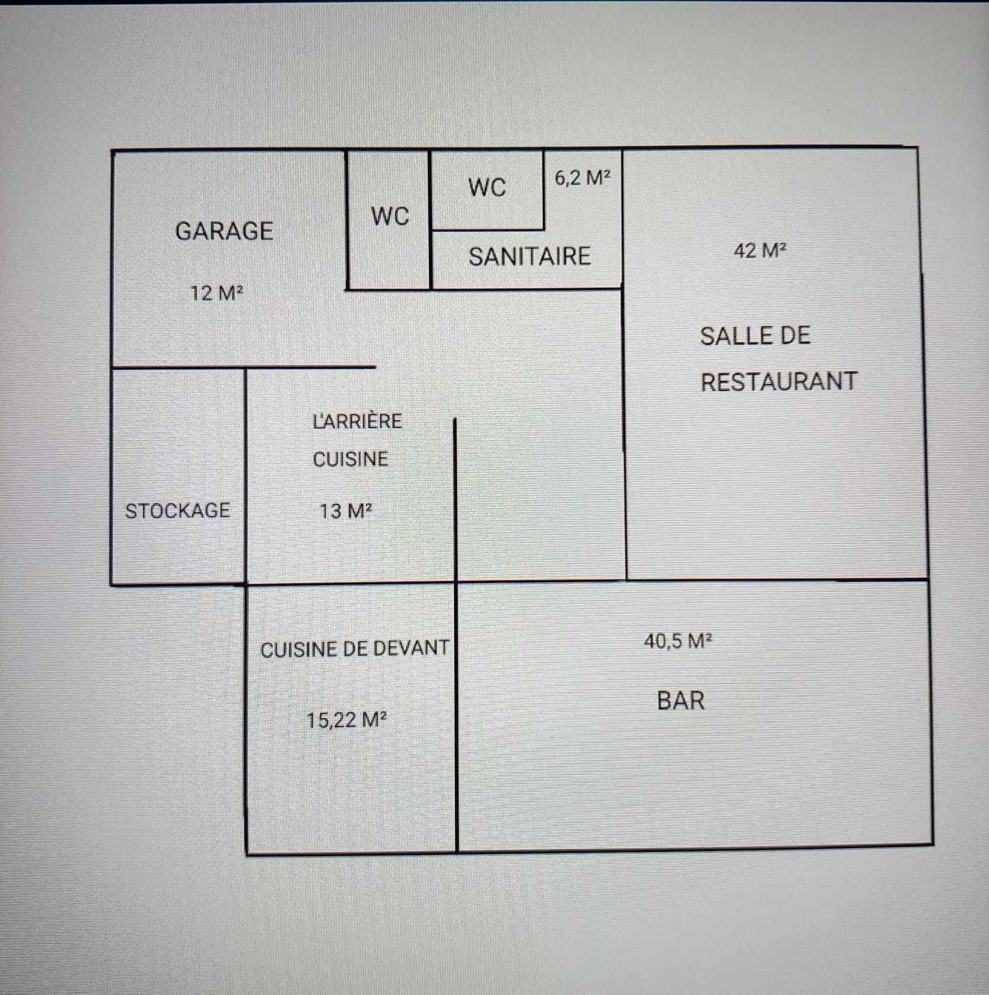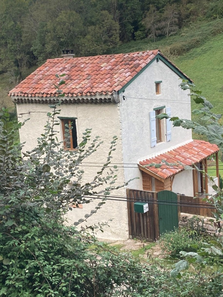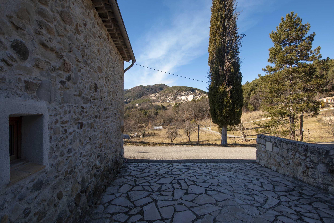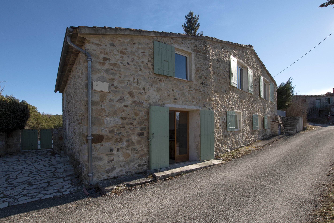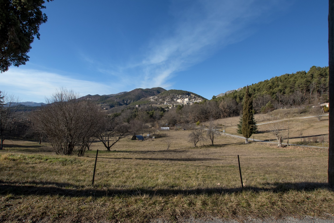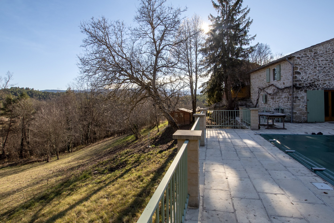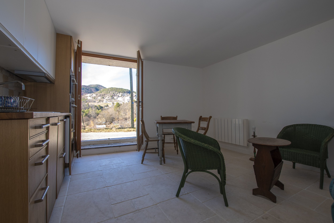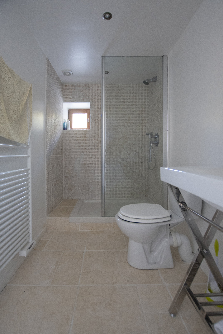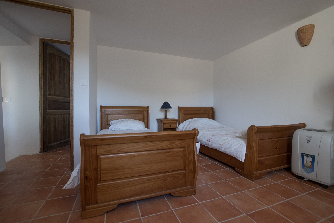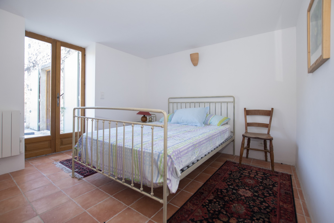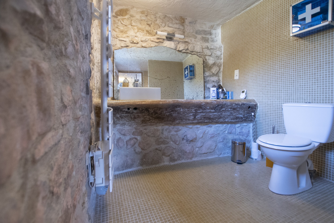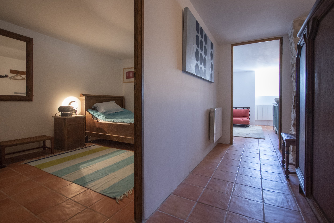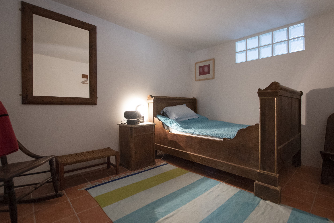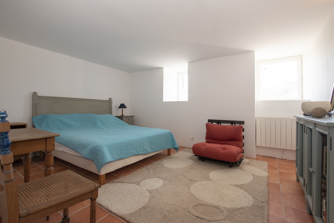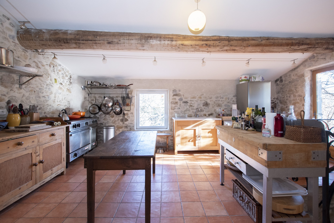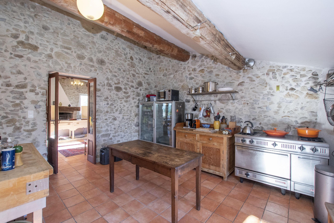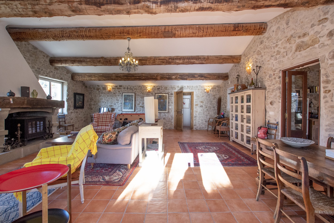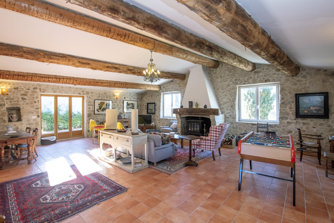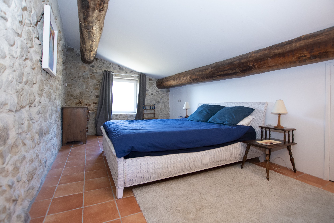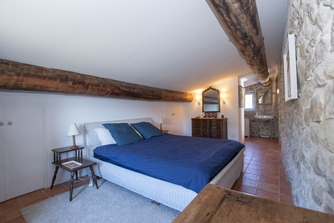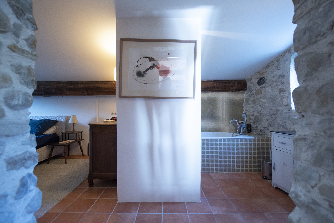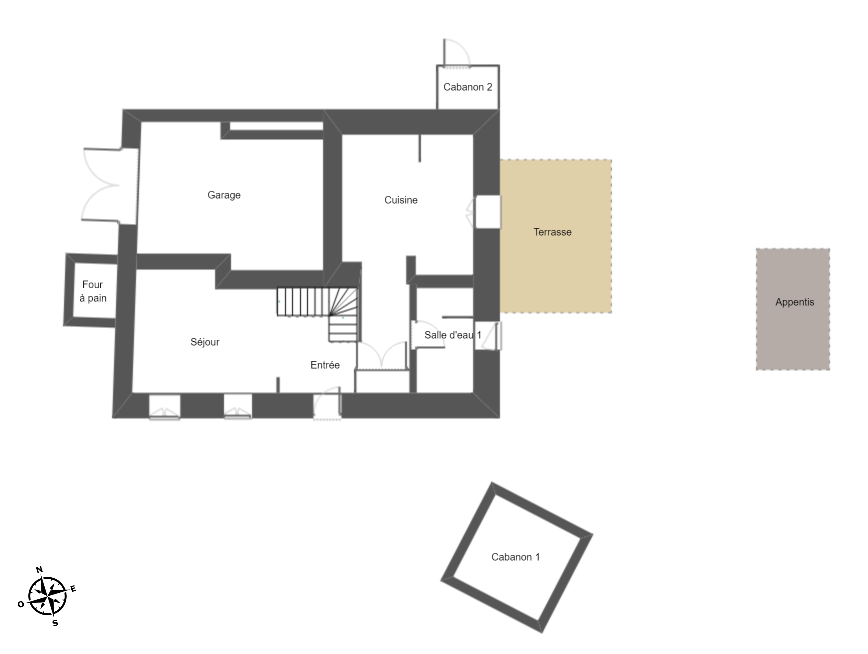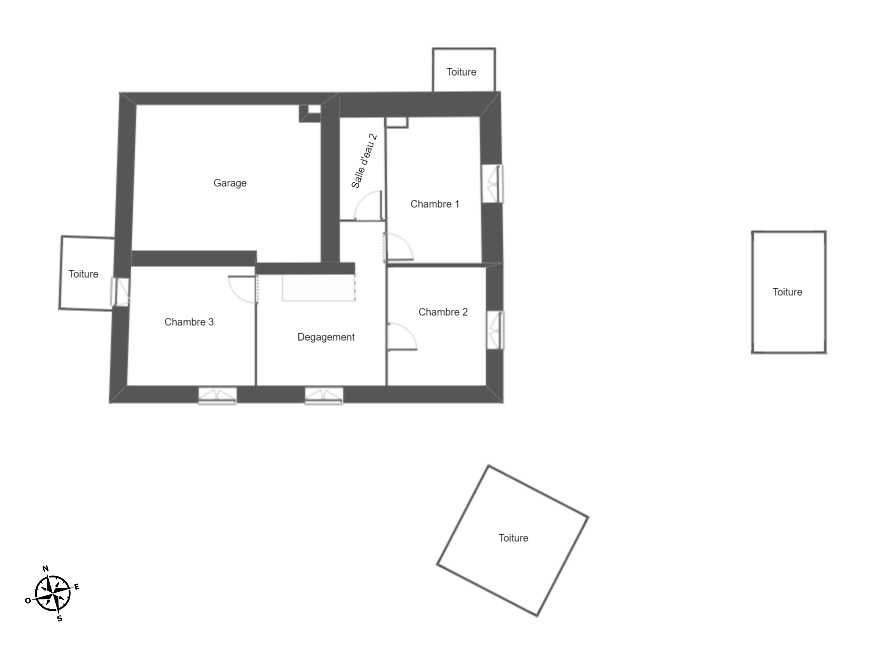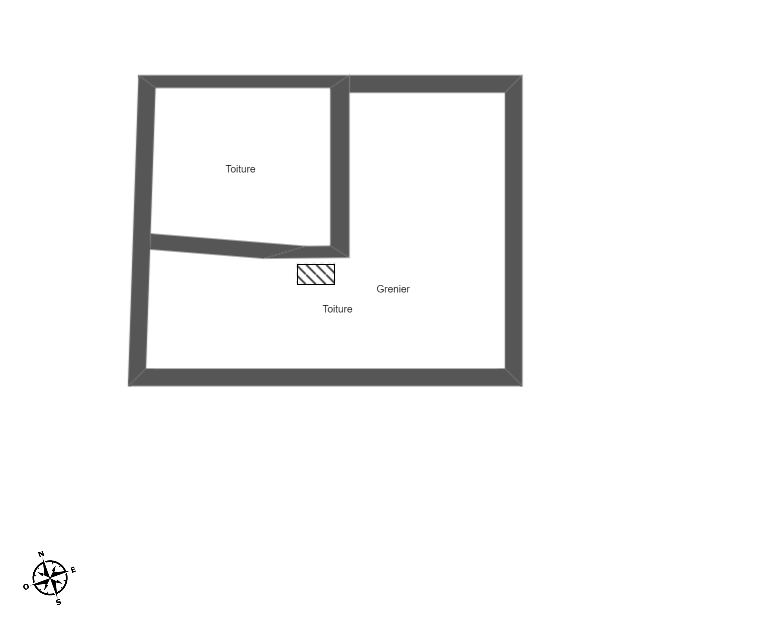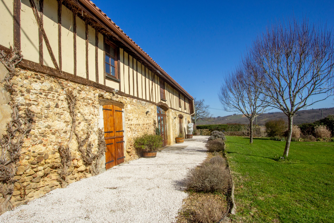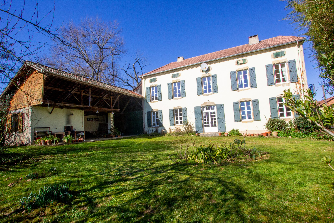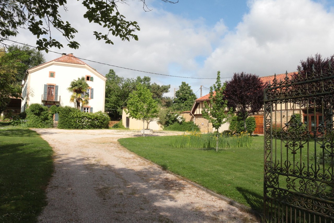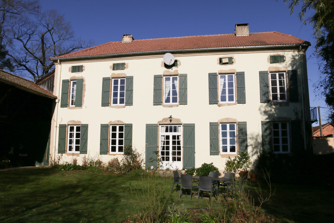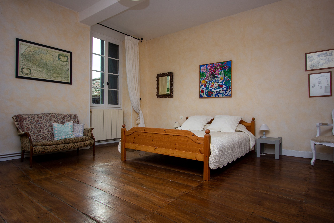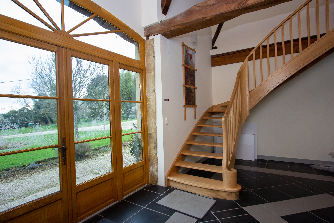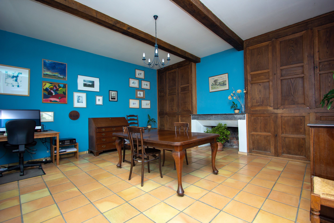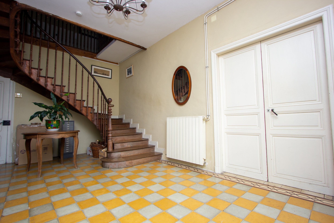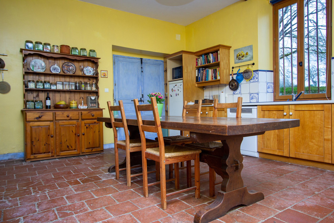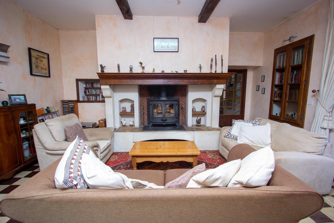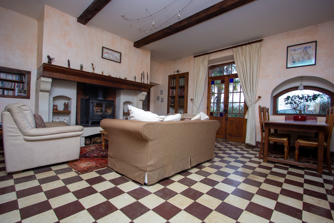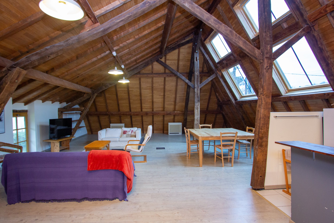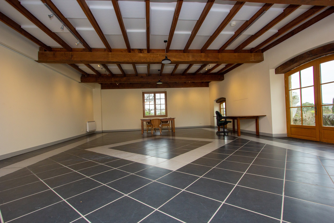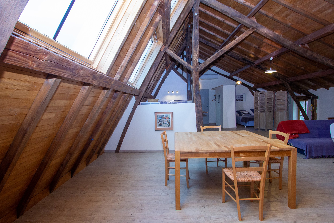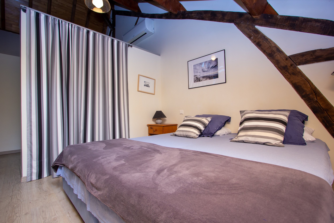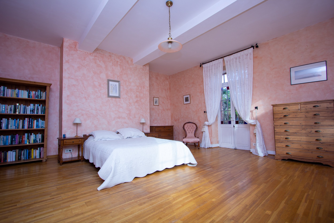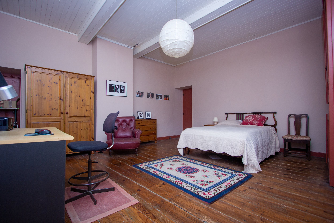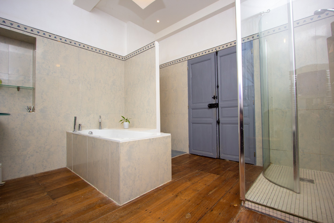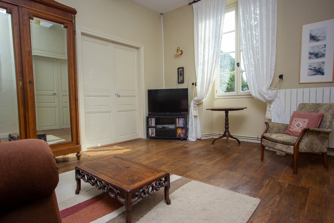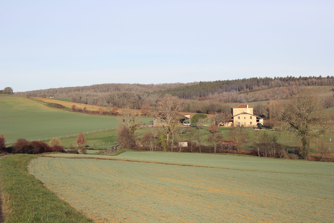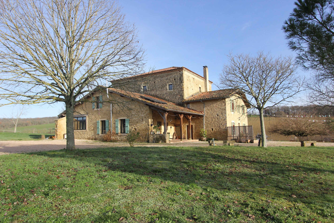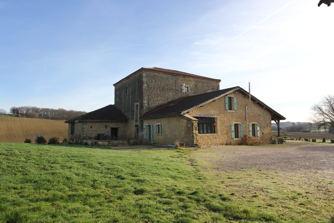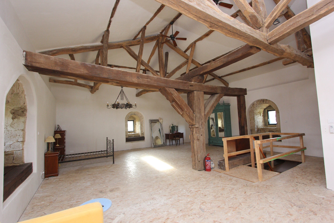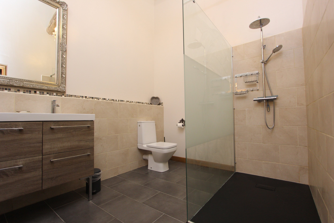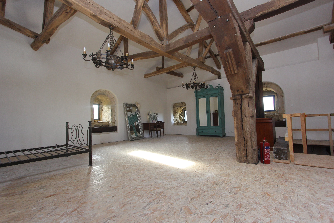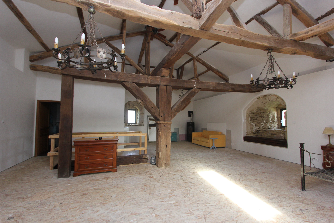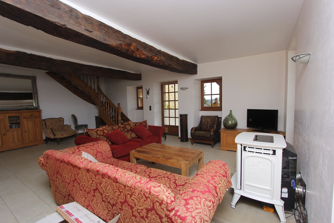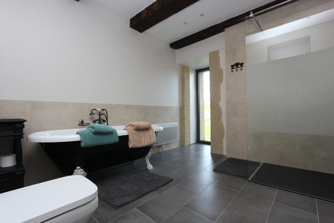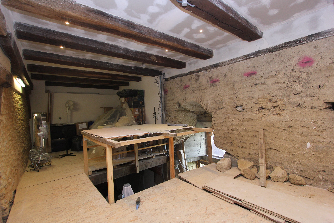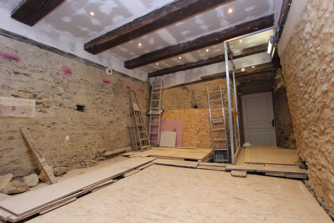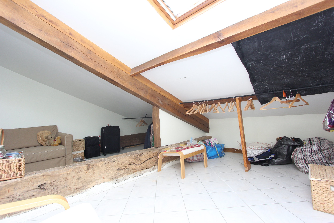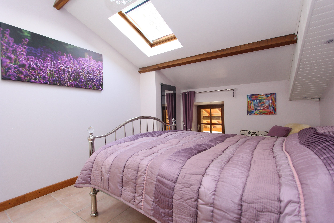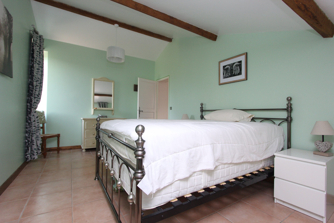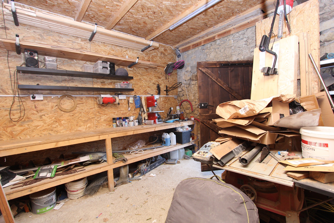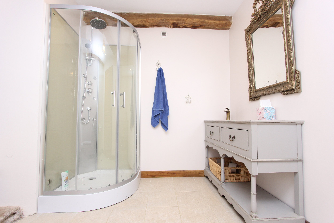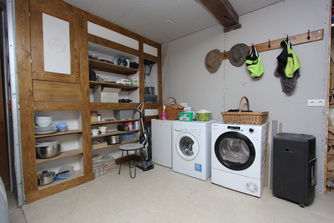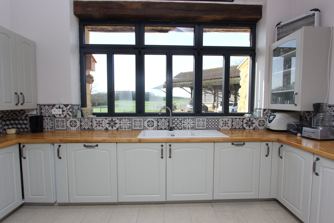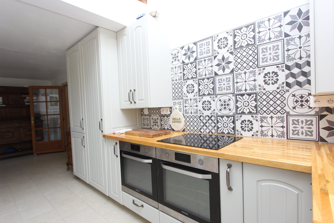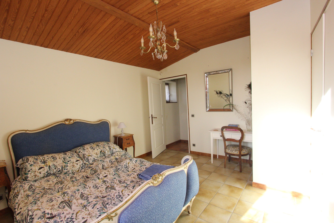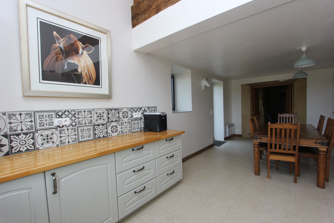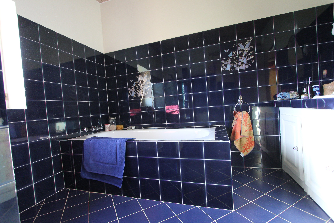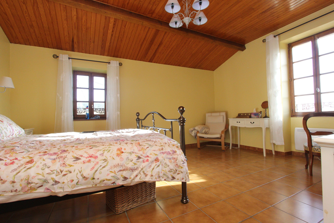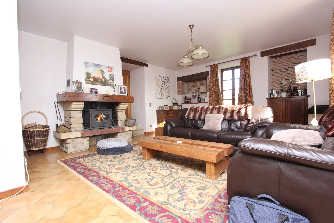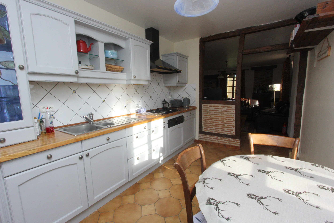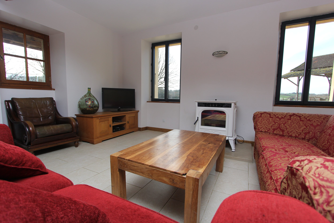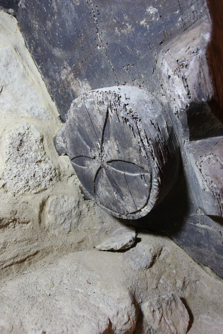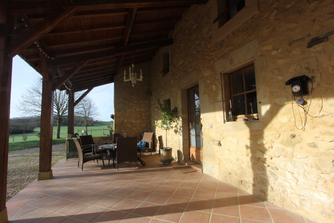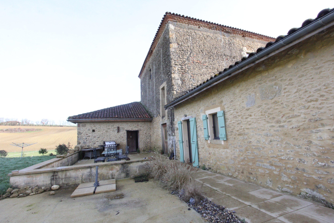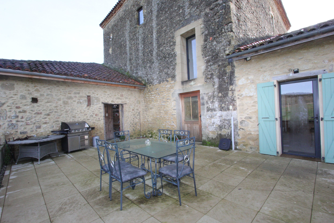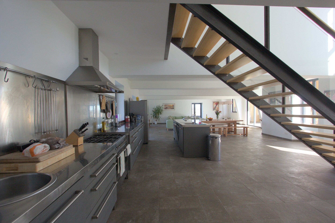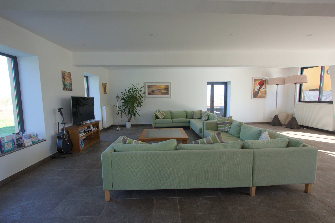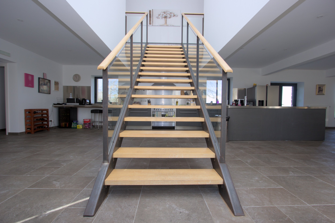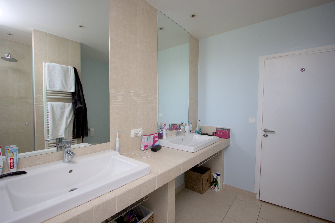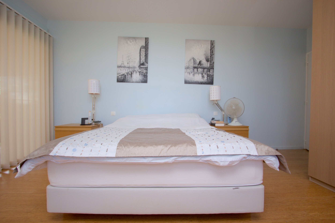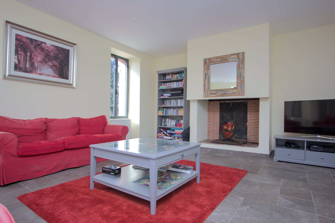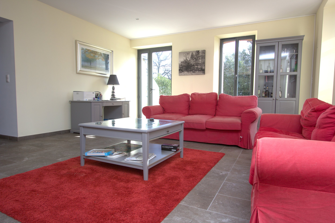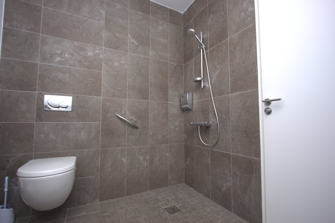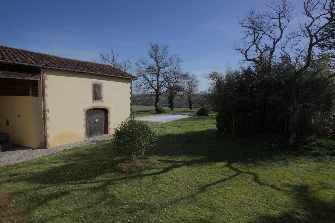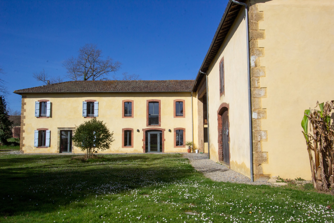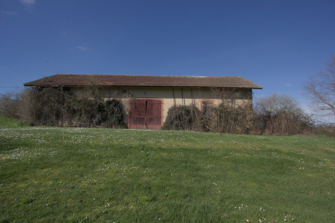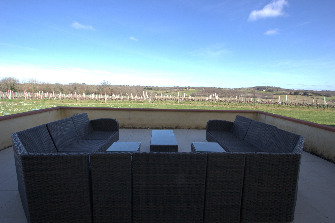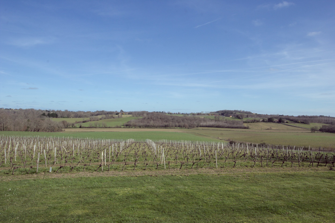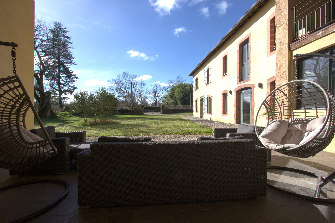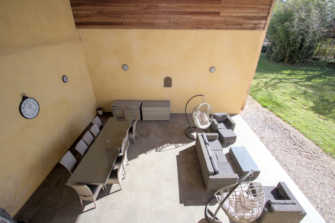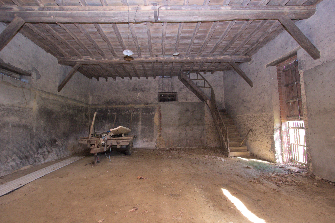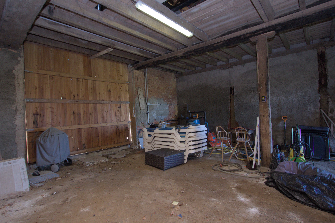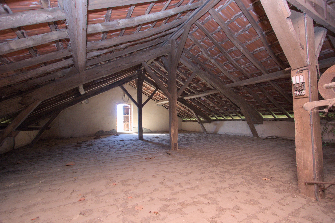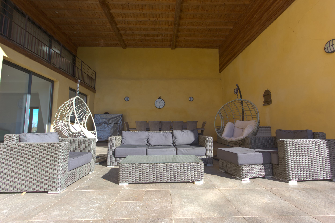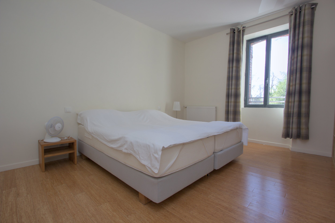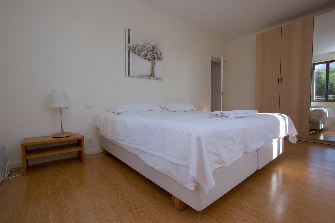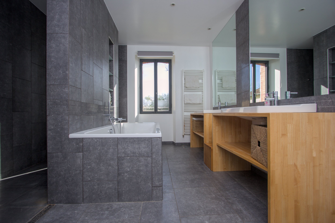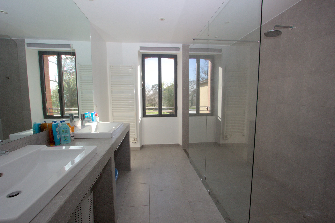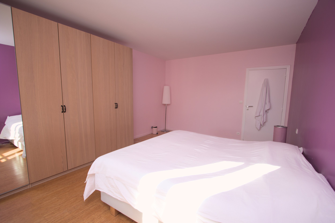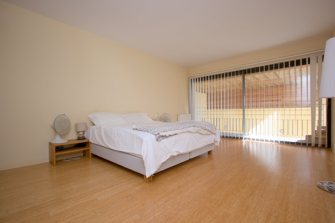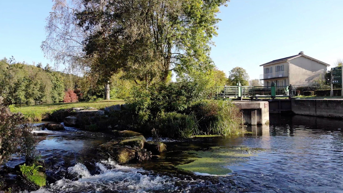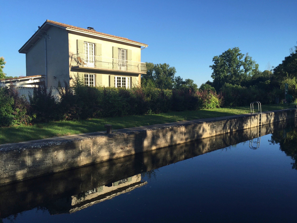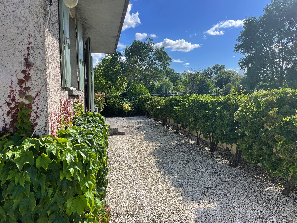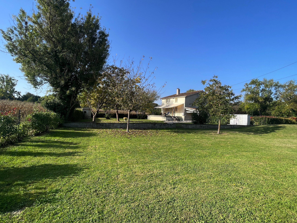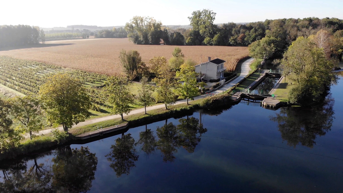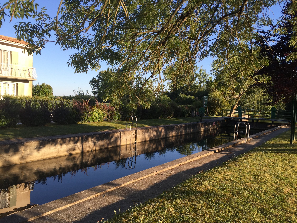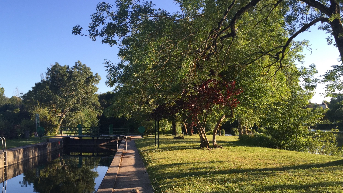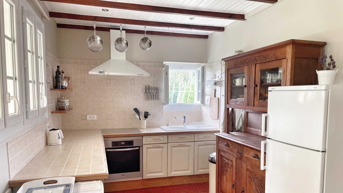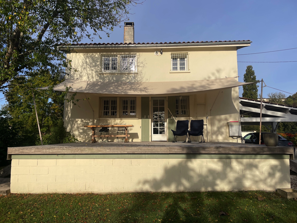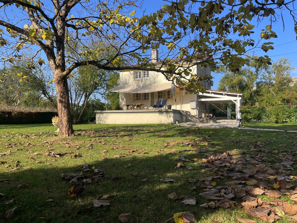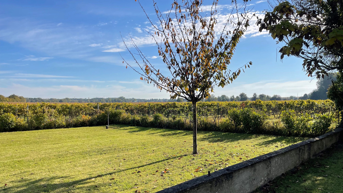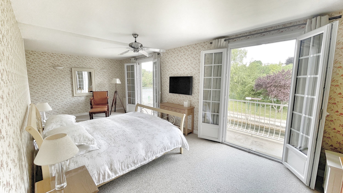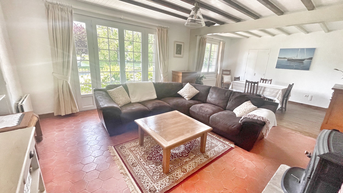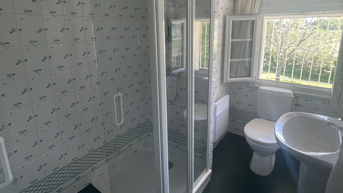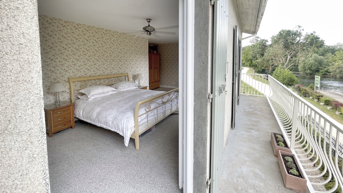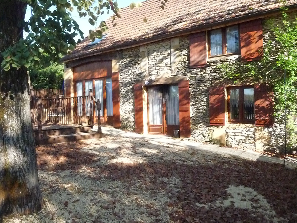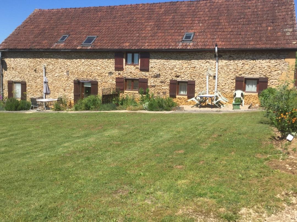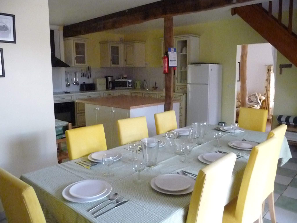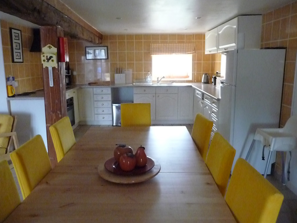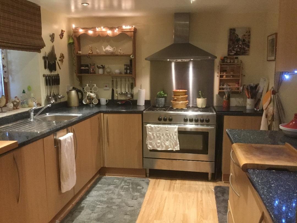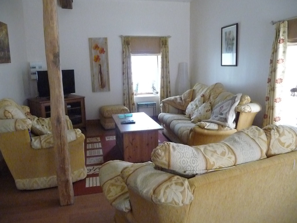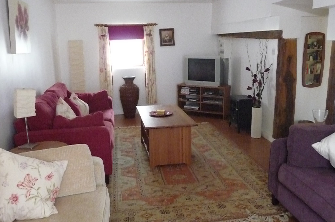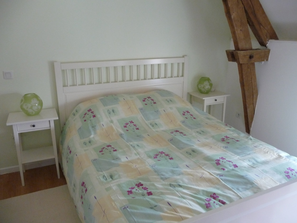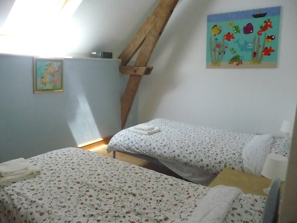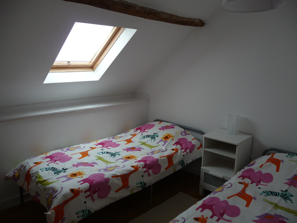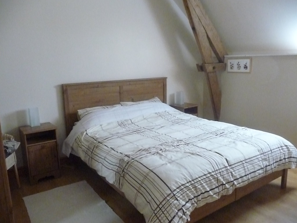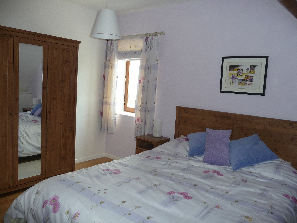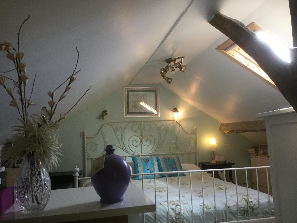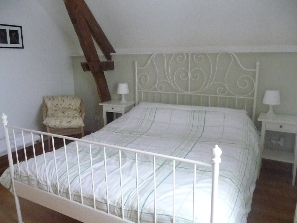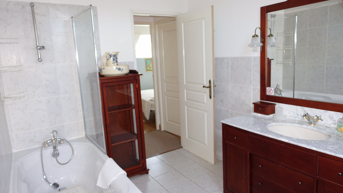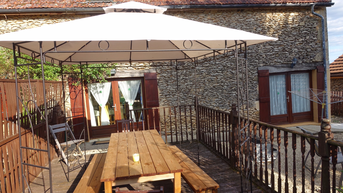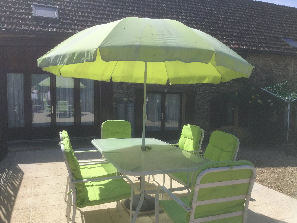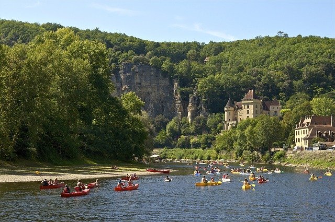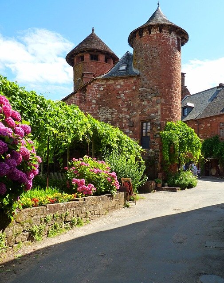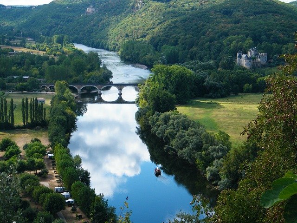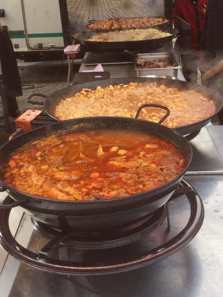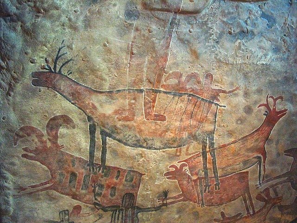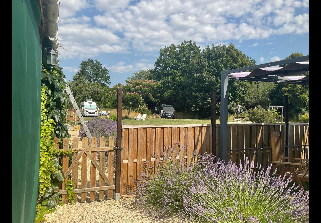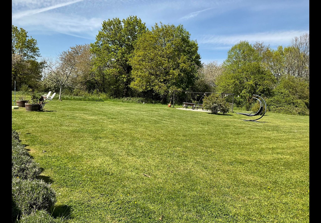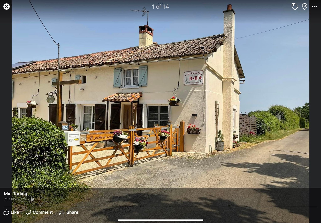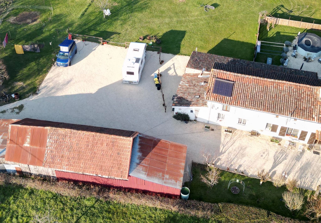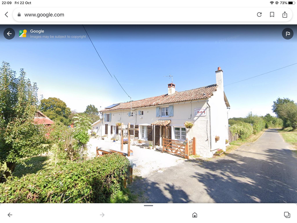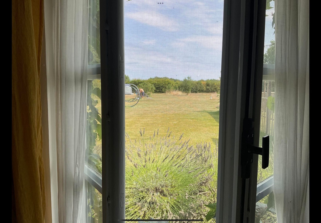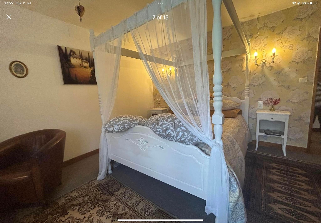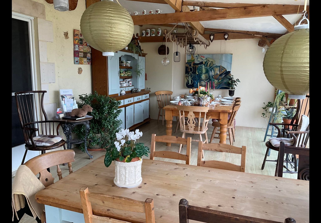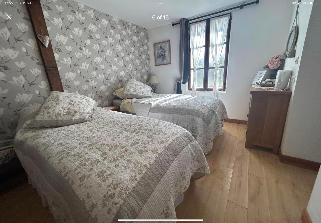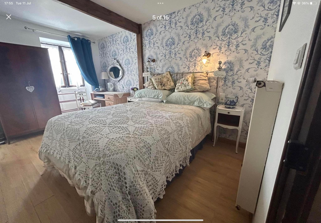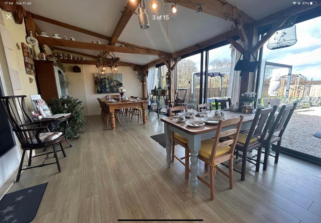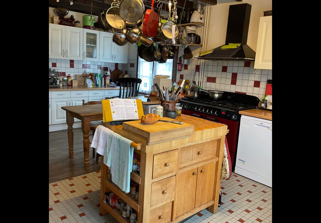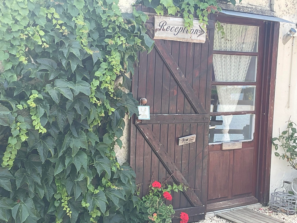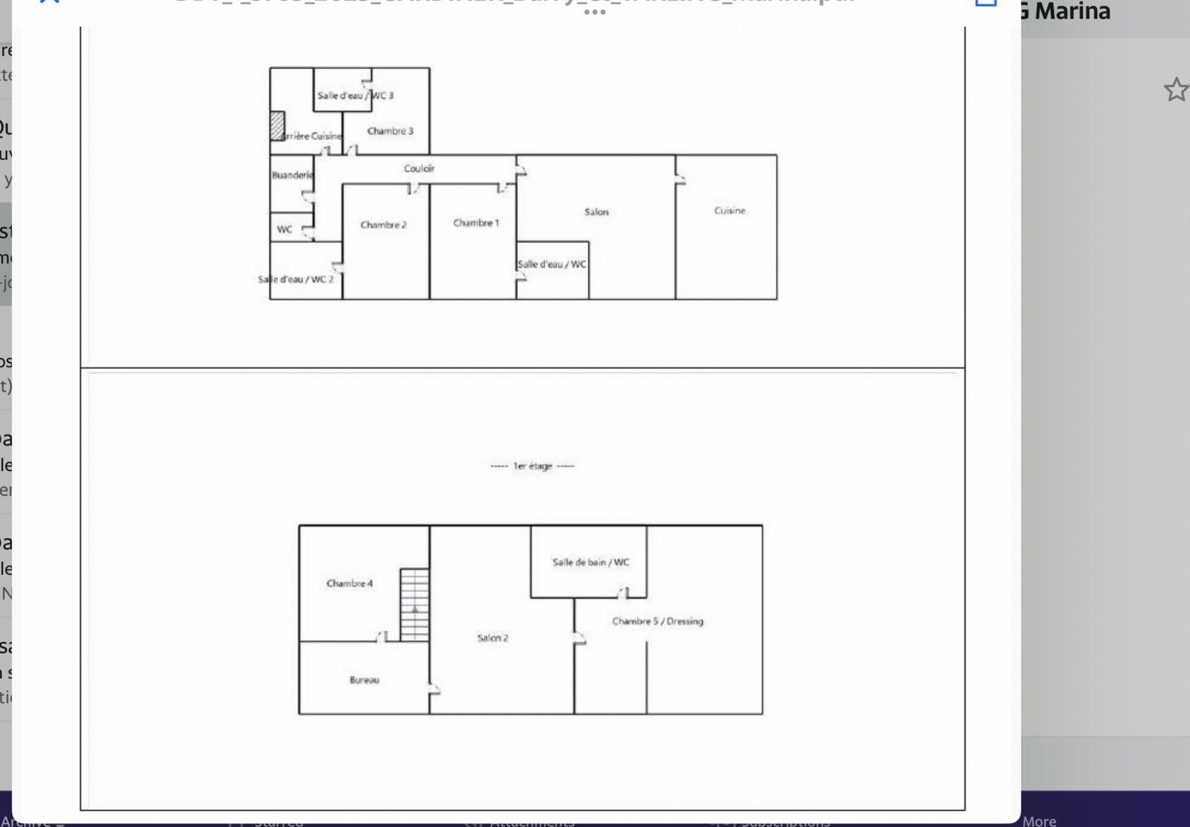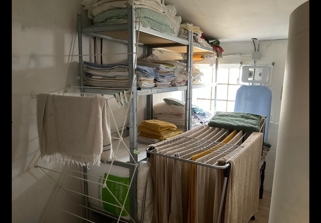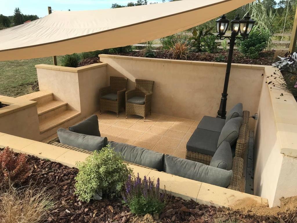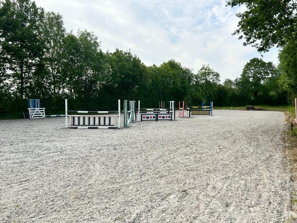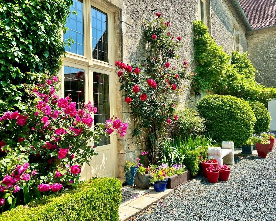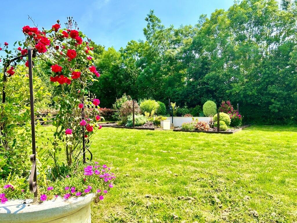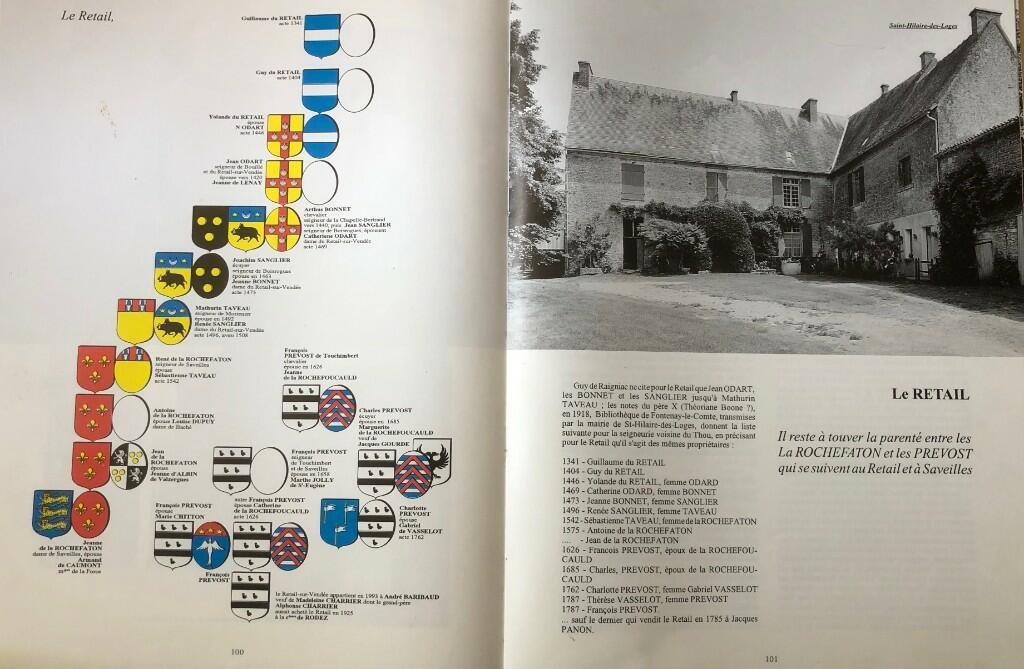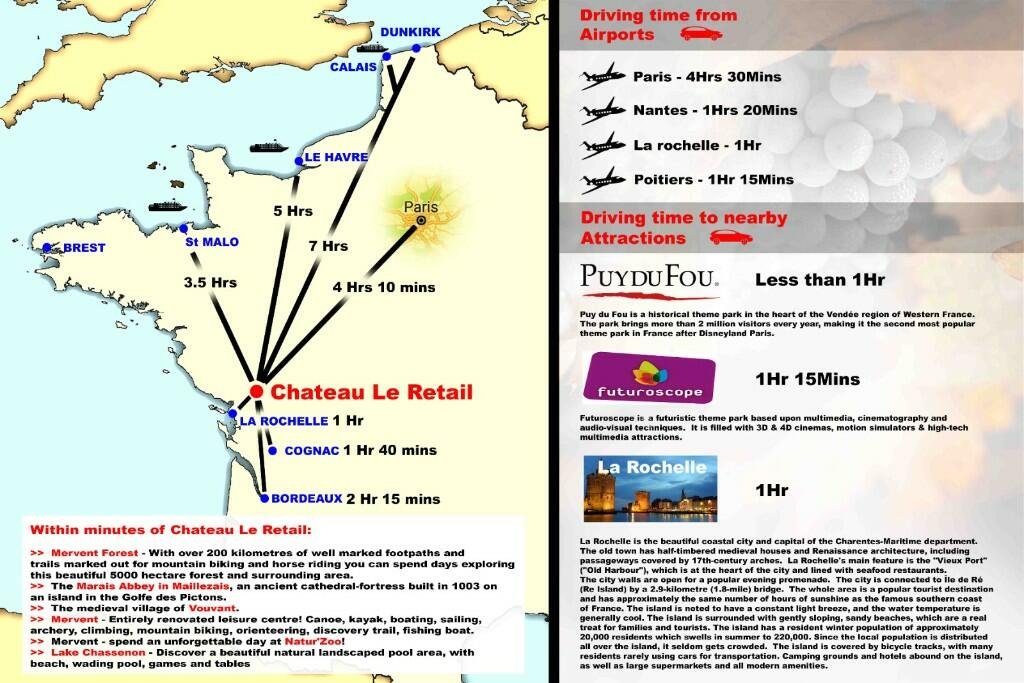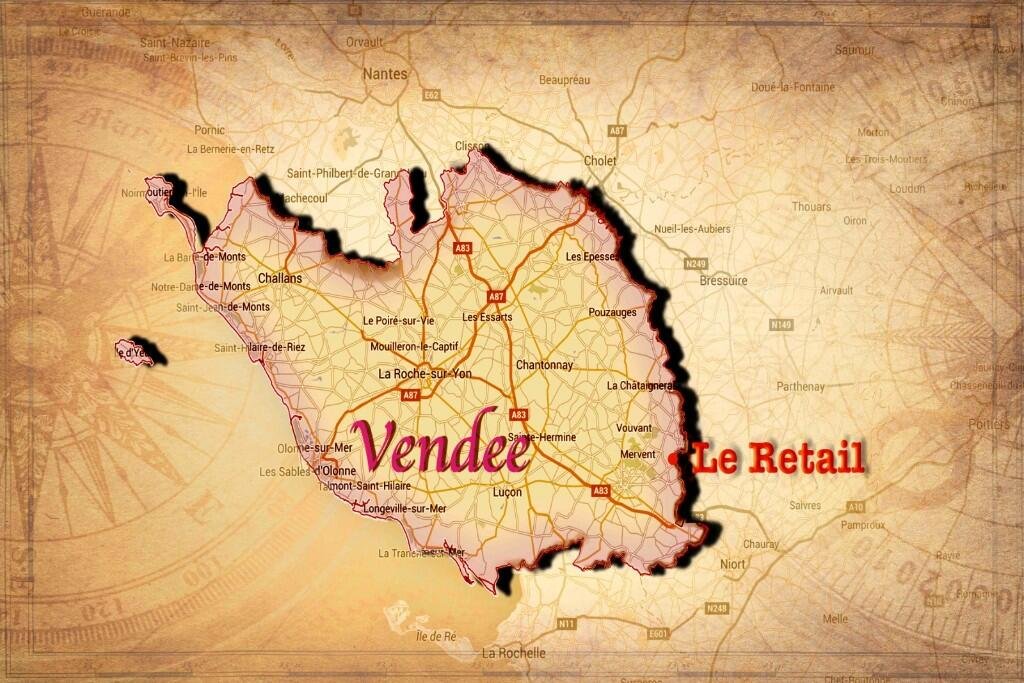2 Historic Houses 4 hectares of land, stables & 4 natural wells. Rural Tourism Potential.
It all begins with an idea.

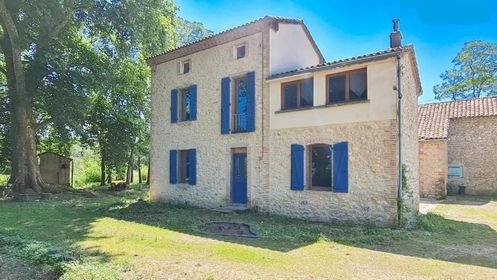

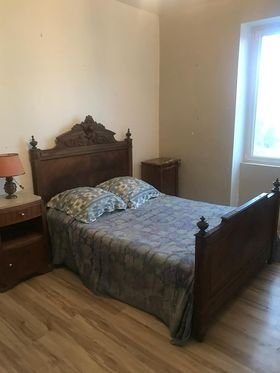

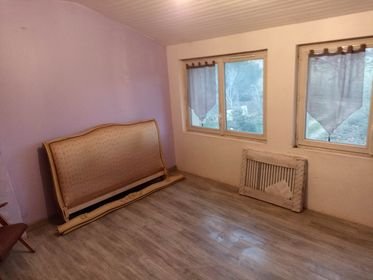

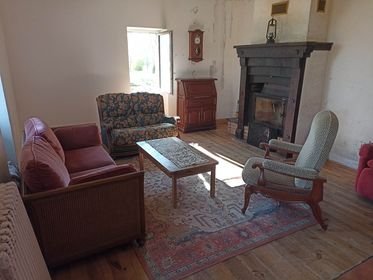
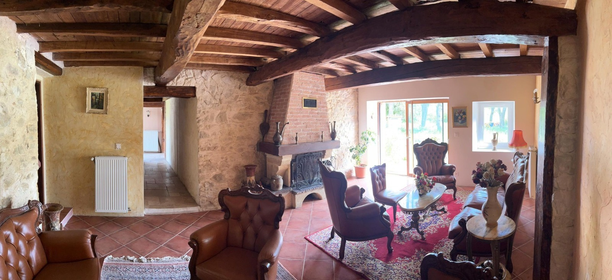








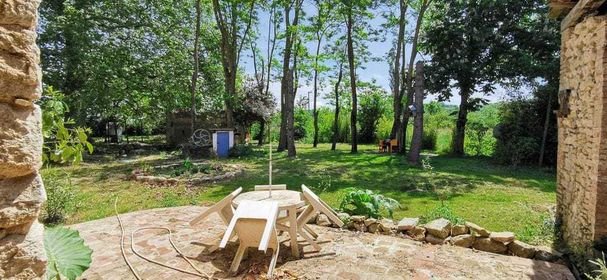

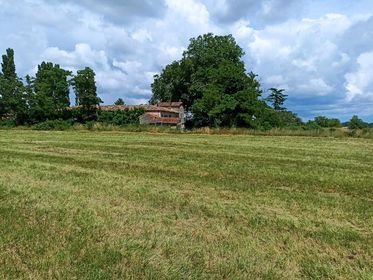
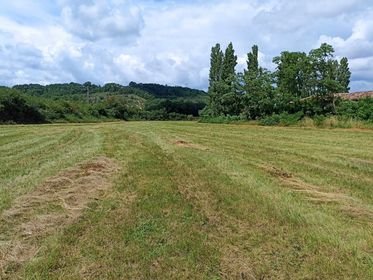
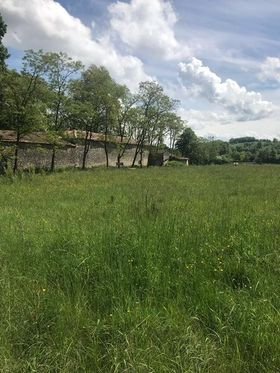
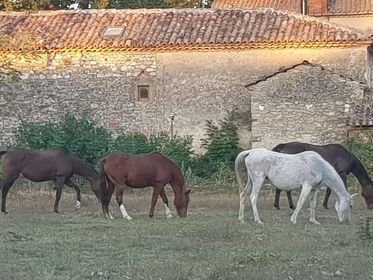
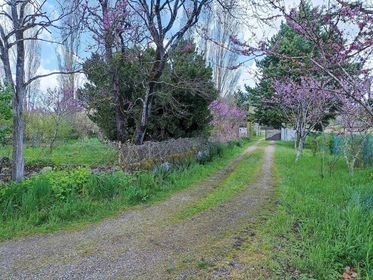
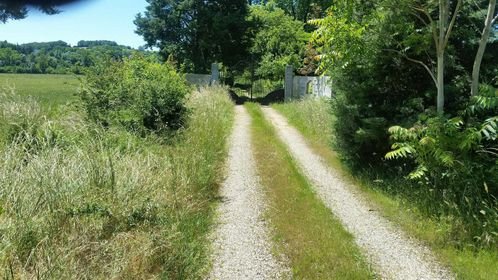


Location: Route de Realmont, 81300 Graulhet
Price: €530,000
Garden / Land size: 500m2
Number of bedrooms: 8
If you would like to be put in contact with the seller of this property please email us using the contact form and include the property name/reference in your email.
By emailing us an enquiry you consent to us forwarding your contact details directly to the seller of this property
Built in 1850 as a former residence belonging to an officer of Napoleon this amazing property would lend itself to a number of uses including anyone considering an off grid lifestyle or wanting to be self sufficient. Huge potential for rural tourism.
This is an unusual and beautiful property with 315m2 of living space, renovated in 2018 and 4 hectares of agricultural land (partially wooded)- You also have a natural water supply with 4 wells.
There is also an easily convertible annexes (barn, hangar, a large room above the stables, workshop/garage,) the whole thing is approximately 500m2 in area.
2 houses with 12 rooms, 8 bedrooms and 3 bathrooms. The house is equipped with optical fiber.
There are 6 stables, a dovecote/chicken coop, laundry room, vegetable garden.
Located 3 minutes from the city and close to town where you have all amenities.
DPE: C But the owner has just installed a heat pump and thermodynamic water heater, so the DPE will be an A.
Property tax 430€/year
2 bedroom mountain chalet with tourism potential
It all begins with an idea.
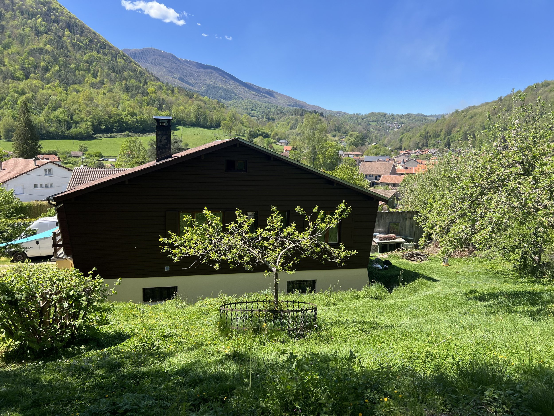
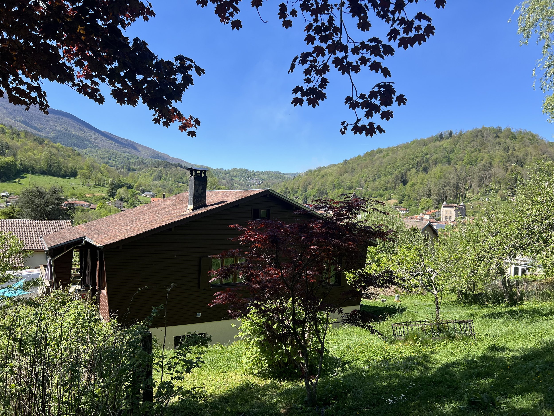
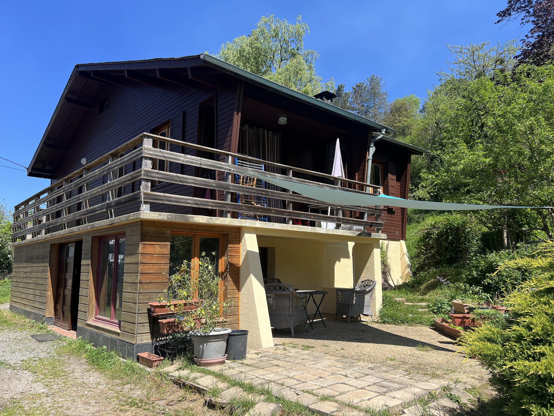
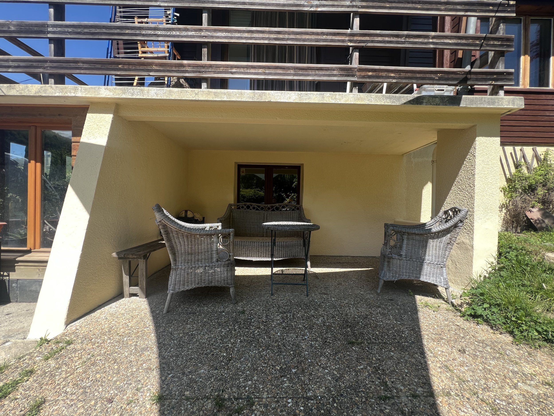
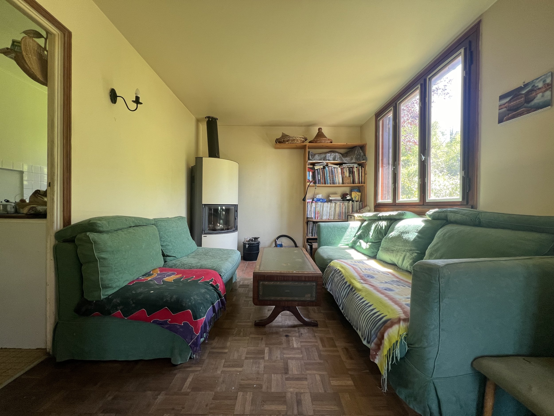
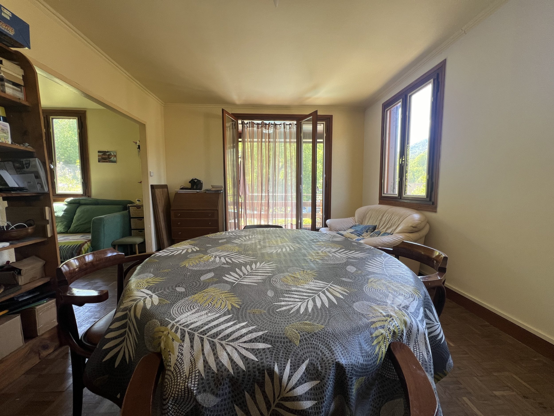
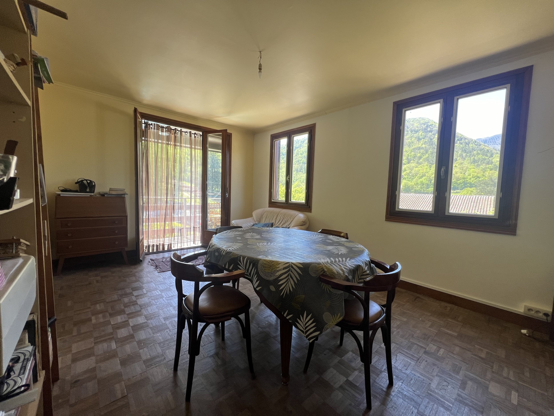
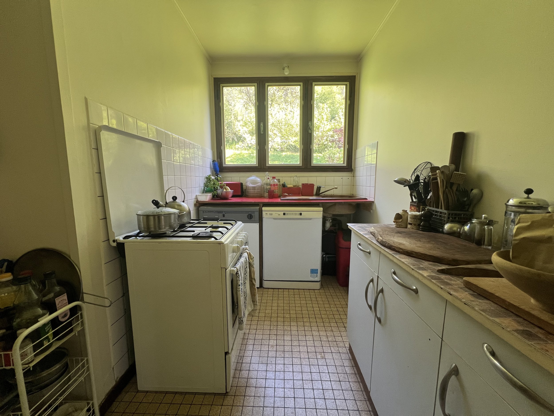
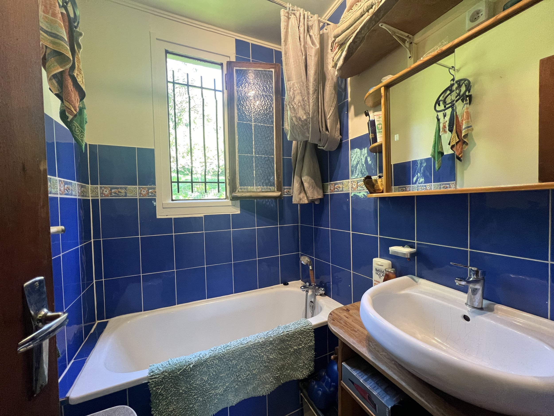
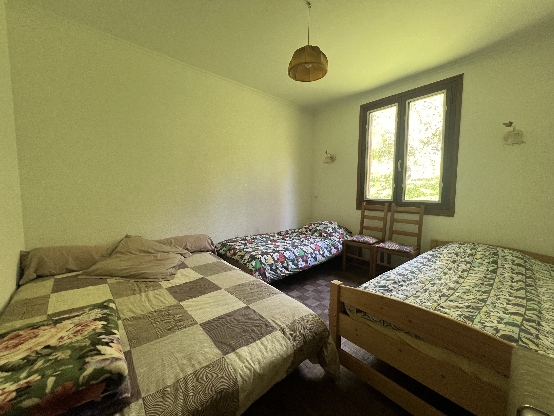
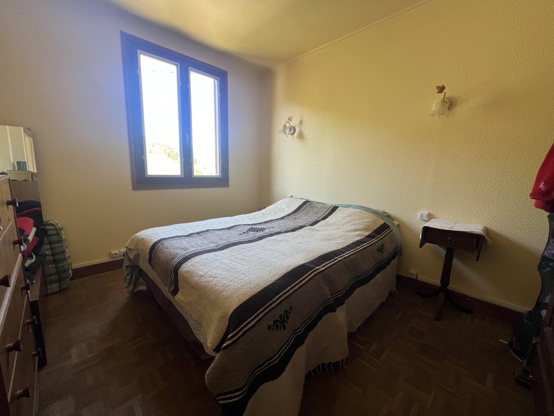
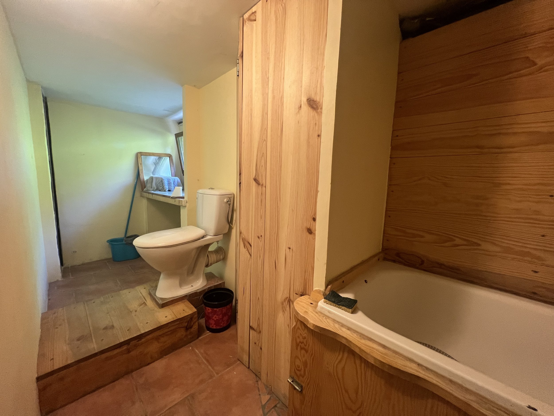
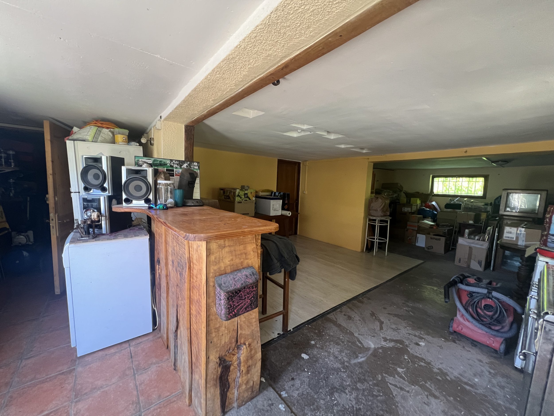
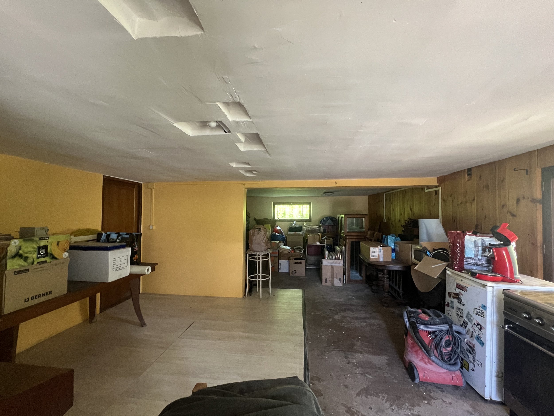
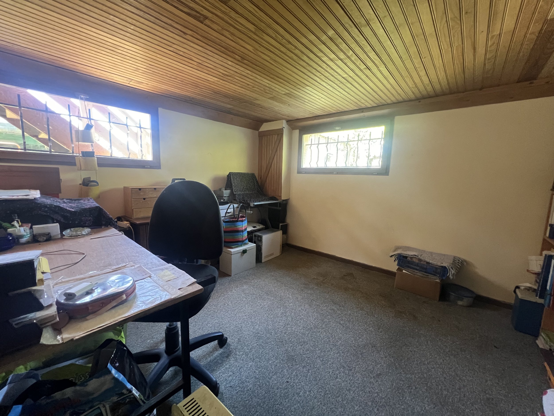

Location: Seix, Ariege Pyreneese on The Freedom Trail (WWII escape route to Spain)
Price: €240,000
Number of bedrooms: 2 (with potential for conversion of ground floor to a separate apartment)
If you would like to be put in contact with the seller of this property please email us using the contact form and include the property name/reference in your email.
By emailing us an enquiry you consent to us forwarding your contact details directly to the seller of this property
Magnificent wooden chalet-style property. Come and discover this pleasant house. Situated close to the village, within walking distance of shops and schools, it offers all the convenience you could wish for. The first floor comprises a pleasant, spacious, and bright living room/dining room with wood-burning stove, a small kitchen, two bedrooms, a bathroom and a separate toilet. The lower ground floor offers a room used as an office/guest room, with a bathroom and a second WC, as well as a large garage area of 68m which with permission, could potentially be converted into a separate flat. There is ample parking.
Outside, you can enjoy a pleasant south-west facing balcony, as well as abundant garden with fruit trees and areas for pleasant family moments.
The property is heated by the wood-burning stove in the living room, has electric hot water and is connected to mains drainage.
SPECIAL FEATURES
The town of “Seix” may bring a slight smile to your face, its pronounced Saix but what a fantastic place to live. You can even buy the T shirt from the local shop. The main river passes through the town and every year in May the town holds a big rafting and kayak festival over three days.
Historically an important area in the Ariege Pyrenees for the resistance movement during the second world war.
This house is within walking distance to the town centre and enjoys wonderful views of the surrounding mountains.
The Mill by the Stream
It all begins with an idea.







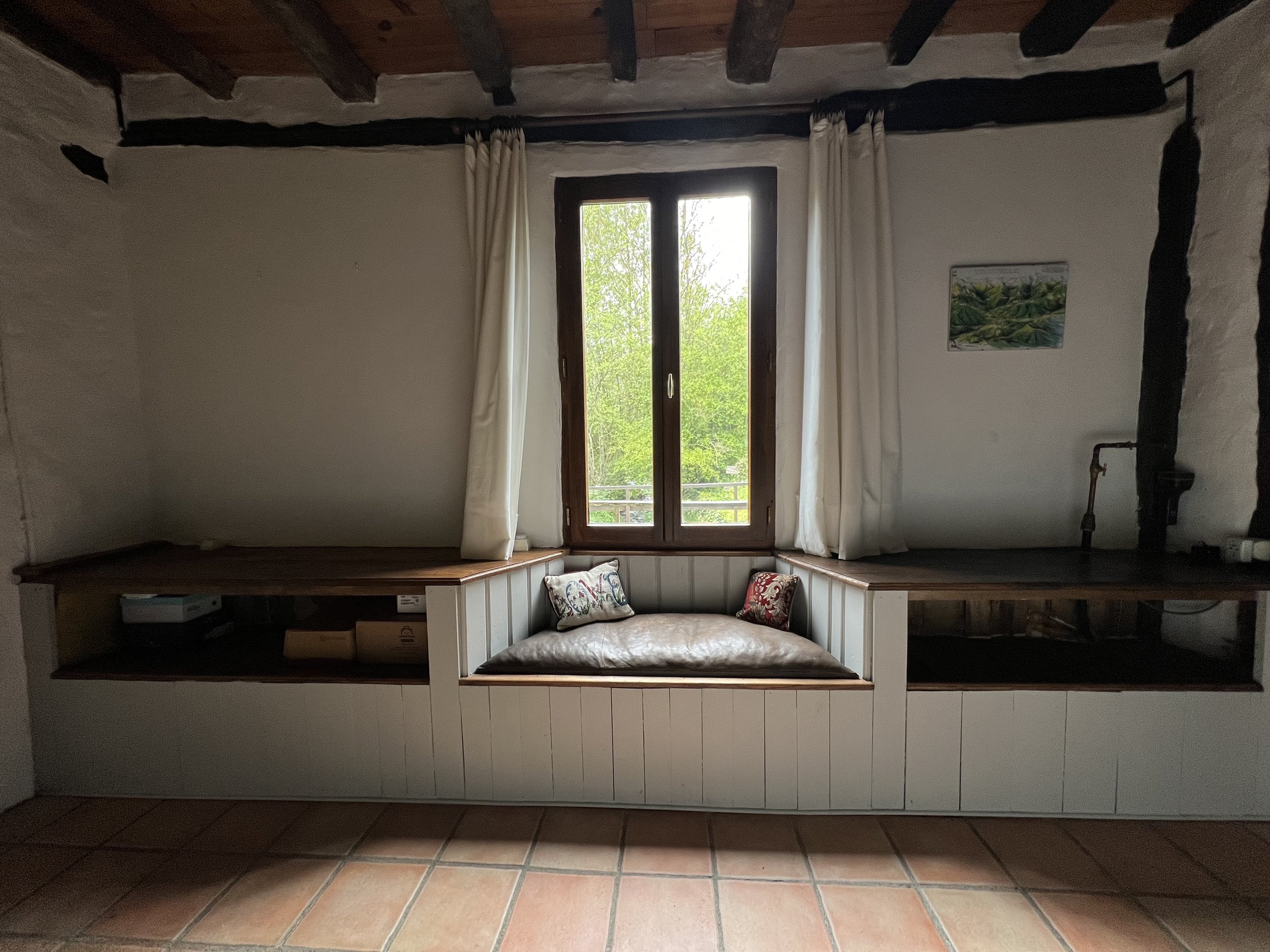

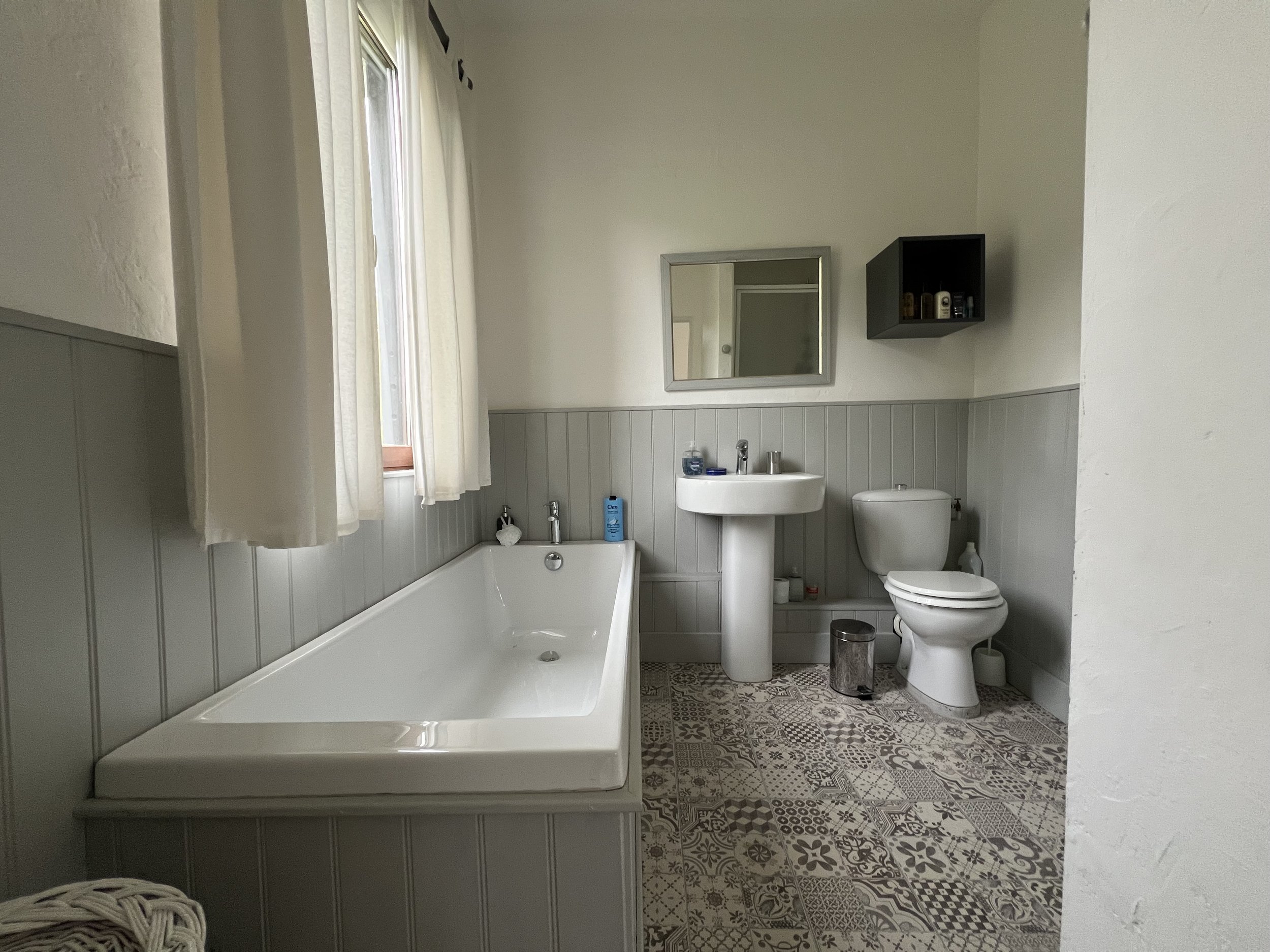








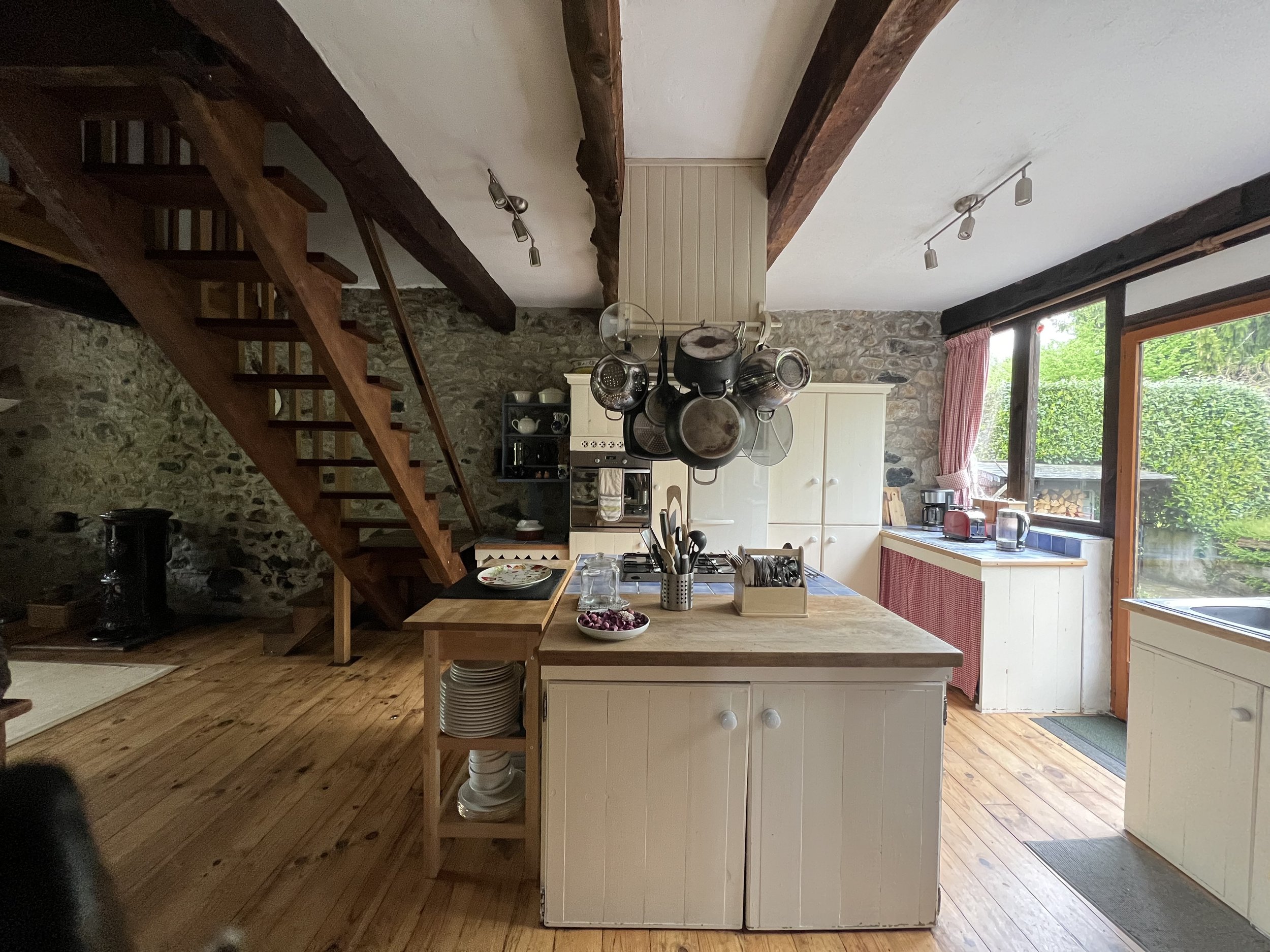

Location: Argein
Price: €495,000
Garden / Land size: 4,332m2
Number of bedrooms: 5
If you would like to be put in contact with the seller of this property please email us using the contact form and include the property name/reference in your email.
By emailing us an enquiry you consent to us forwarding your contact details directly to the seller of this property
Fantastic character mill with 4,332m2 of flat garden. It is a unique and charismatic property, full of charm and very special characteristics. The property is in a beautiful part of the Ariège department. You have access to shops and all amenities from here. The house has a particular feature which a stream that runs directly under the house and next to the house. The water is kept at a regulated height thanks to a dam further upstream. The house is 223m2 and the garden is 4,332m2.
The house boosts a high standard of decoration. The main living area is 51m2, it is light, airy and full of charm. The kitchen and dining area is 32m2 and at the back of this room, there are two doors leading to a balcony which offers a magnificent view.
On the first floor there are four bedrooms, which all have lovely views. Three bedrooms have a shower room and WC and the master bedroom has a bathroom, shower and WC. The bedrooms are a good size. There is also a corridor from the landing which leads to another bedroom and a living room area on the first floor. This space could easily be used as a separate apartment. It has a door leading to another balcony which offers a great view of the garden and beyond. This room also has a bathroom and toilet.
The property has a 6m2 utility room and a separate WC as well as a 23m2 little garage. The garden is mainly grass, with a variety of fruit trees, hedges, and colourful flowers. The pool is very private and offers views of the countryside.
Property with excessive energy consumption :class F
SPECIAL FEATURES
The property is surrounded by gentle streams, making sitting on the terrace or balcony to relax an easy task. The character features are too numerous to list because the property is a unique home that oozes charm and in this case a visit is the only option to fully appreciate its beauty, character, and homey features.
Mill House, Gite & Owners House
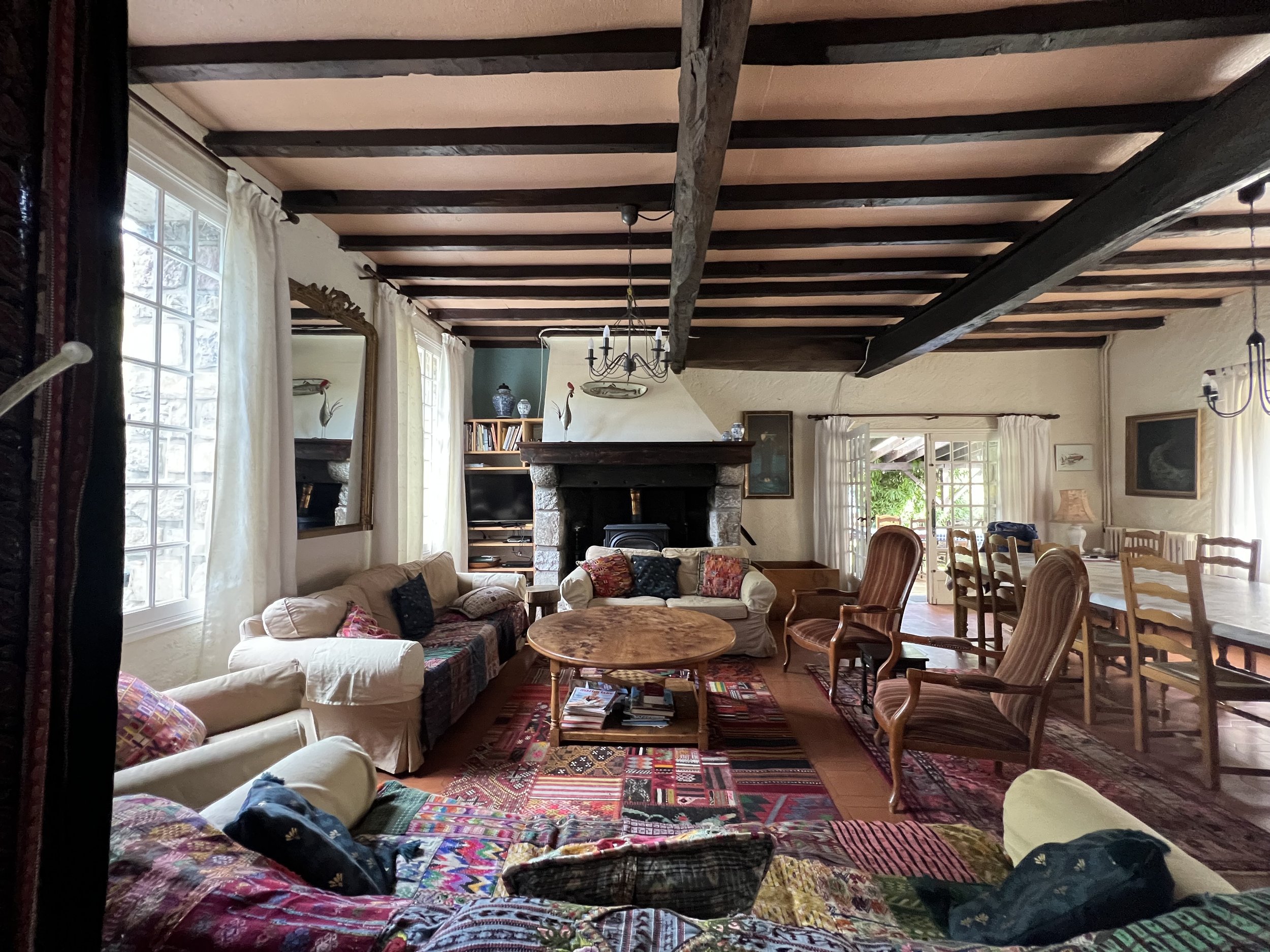




















Location: Durban sur Arize
Price: 935,000 euros
Garden / Land size: 2.4243 hectares
Number of bedrooms: 13
If you would like to be put in contact with the seller of this property please email us using the contact form and include the property name/reference in your email.
By emailing us an enquiry you consent to us forwarding your contact details directly to the seller of this property
A historic watermill set in 2.6 hectares of magnificent riverside grounds and the capacity to accommodate tourists for special events, or holiday accommodation for large groups in a unique natural environment.
7 bedrooms in main house. 4 beds in the gite. 2 beds in owners flat so 13 in total
The water mill has superb reception room, a traditional country kitchen and 7 bedrooms, each with en suite facilities.
There is also a renovated barn offering 4 further bedrooms each with en-suite facilities and a vaulted sitting room with simple kitchen and wood burner.
A separate flat with its own entrance has been created on the second floor of the mill for the owners. With 2 bedrooms, kitchen, and bathroom.
There is a mobile home and numerous outbuildings including workshops, a laundry room and cellars. The property enjoys a quiet and private setting, filled with tranquillity. A rare opportunity to acquire a superb property in a tourist location with established rental income.
Le Moulin - 271m2
Ground floor: lovely, fitted kitchen, large living room and open bar for convivial meals, lovely sitting room arranged around the fireplace, 2 ground floor bedrooms each with en-suite bathroom. Beautiful original windows and doors open onto the covered terrace with a large barbecue and steps leading down to the gardens. 1st floor: Large landing and 5 bedrooms each with en-suite bathroom.
Owner's flat - 30m2
Entrance level: Living room with kitchen and wood-burning stove, bedroom, second small room and access to loft storage. Beautiful private wooden terrace with summer kitchen.
Renovated barn - 94m2
First floor: 2 bedrooms each with en-suite bathroom and a large double height living room with kitchen and wood-burning stove. Second floor: 2 bedrooms each with bathroom.
On the ground floor: Laundry room and workshops offering the flexibility to accommodate groups for seminars or other purposes.
Oil-fired central heating and wood-burning stoves, 20 photovoltaic solar panels, water heater, septic tank, tiled roofs, fast fibre-optic internet connection.
The swimming pool of 13x 5.5 is a good size, with a recent electric cover, and is heated by a heat pump receiving free electricity from the 20 photovoltaic panels.
SPECIAL FEATURES
This impressive historic property has so many facilities to enjoy, including a large, heated swimming pool, sauna, badminton court, pétanque area, large wooden terrace, ideal for wedding ceremonies or yoga on the decking, plenty of outdoor space and even the opportunity for wild swimming in the river in warm weather.
The property will be sold fully furnished with bedding also included so it’s ready for the new owner’s arrival with just their suitcases.
Mountain Haven: 5 Bedroom House & Potential Gite - Le Mourtis Ski Resort











Location: Aspet, Le Mourtis
Price: 315, 000 euros
Garden / Land size: 12,078m2
Number of bedrooms: 5 in main house
If you would like to be put in contact with the seller of this property please email us using the contact form and include the property name/reference in your email.
By emailing us an enquiry you consent to us forwarding your contact details directly to the seller of this property
Typical large 5-bedroom stone house approx 200m2 which is habitable with a second house approx 66m2 across the courtyard to be fully renovated, ideal for gite or extended family members.
Located between Aspet and the ski resort of “Le Mourtis” at an altitude of approximately 800m. In a tranquil environment of a small hamlet and mountains, near a river, with a land of over a 10000 m² with several other workshops and barns plus polytunnel and vegetable garden.
This property is composed of a large 5-bedroom house, an outbuilding in the courtyard that could be converted into a business, also three other outbuildings within the large plot.
The house, on the ground floor: The central front door opens into an entrance hall and then on the left you have the large living about 26m², with fireplace and door to the rear garden. This room gives further access to a bright games room of about 15 m² with access to the front courtyard.
The kitchen which is around 28m2 has window overlooking the rear garden and door to the front terrace, traditional in style with stove and fully fitted and equipped.
Also, on the ground floor you have a shower room with toilet and laundry area plus a boiler room including the oil boiler.
A central staircase leads you to the first floor where you find a shower room with toilet, a master bedroom (25m2) with dual aspect windows, and three further bedrooms of around 8m2, 9m2 and 10 m2.
The second floor is a converted attic space with a children’s bedroom of 16m2, a playroom of 10m2 and then two attic storage spaces of 16m2 and 5m2.
The main outbuilding consists of a garage on the ground floor of approx. 19m² and a hallway and another room which would make an ideal kitchen space on the ground floor. The second floor you have large landing and two spacious rooms of 16m2 and 18m², this property has the possibility of a Gite in this space.
The other outbuildings are a workshop just opposite the main house and another barn in the field at the rear. The third barn was purchased later and is approximately 30m2 on two floors with a tin roof.
The property with its numerous outbuildings offers many business opportunities for the new owner or a small hamlet if family members want to live close by and happy to take on the renovations.
Property does need renovation work, some rewiring and a new fosse septic installed plus with oil fired heating system it is classed as excessive energy consumption :class F or G
SPECIAL FEATURES
When you arrive at the hamlet, you enter in the atmosphere of calm retreat in mountain setting.
This property has close neighbours so although up a big mountain it’s not an isolated property.
The views take your breath away, can you imagine living on the doorstep of a mountain ski resort yet only an hour and half from Toulouse.
Such a special place to live and breathe the fresh mountain air.
Vienne Valley Restaurant, Bar, B&B
Vienne Valley -
Location: Vienne Valley
Price: 130,000 euros
Garden / Land size:
Number of bedrooms: 5
If you would like to be put in contact with the seller of this property please email us using the contact form and include the property name/reference in your email.
By emailing us an enquiry you consent to us forwarding your contact details directly to the seller of this property
Escape to a picturesque village nestled in the historic valley of the Vienne and discover your dream home and business opportunity rolled into one.
This charming French bar/restaurant, overlooking a tranquil, tree-shaded square, promises not just a place to live but a lifestyle of tranquillity.
Step into this five-bedroom stone-built property, a blend of old-world charm and modern convenience. Three bedrooms boast luxurious en-suites while two share a bathroom, awaiting your personal touch to finish. With its spacious layout, this property effortlessly transitions into a bed and breakfast, tapping into the high demand from holidaymakers and locals alike.
Downstairs, a cozy bar and dining room beckon, accommodating up to 24 guests comfortably, while a spacious function room at the back invites gatherings of up to 30.
A well-equipped restaurant kitchen stands ready to craft culinary delights, supported by ample storage space and a convenient delivery area.
Outside, a sunny terrace with herb and flower planters provides an inviting spot for al fresco dining, seating 24-30 guests.
A wooden staircase leads to find 5 bedrooms, each with character such as original fireplaces and hardwood floors.
Radiators are in every room using a cost-effective wood-burning central heating system.
Whether you wish to run a bustling restaurant catering to both locals and tourists or use as a rental investment.
Located just 40 minutes from the vibrant city of Poitiers, the valley of the Vienne offers a serene backdrop for a host of outdoor activities, from swimming to bungee jumping and the area is dotted with countryside as far as the eye can see, ancient chateaus and art exhibitions, attracting artists and nature enthusiasts alike.
This exceptional property invites you to turn your dreams into reality.
Negotiable price tag. Alcohol license included.
Adour Valley House











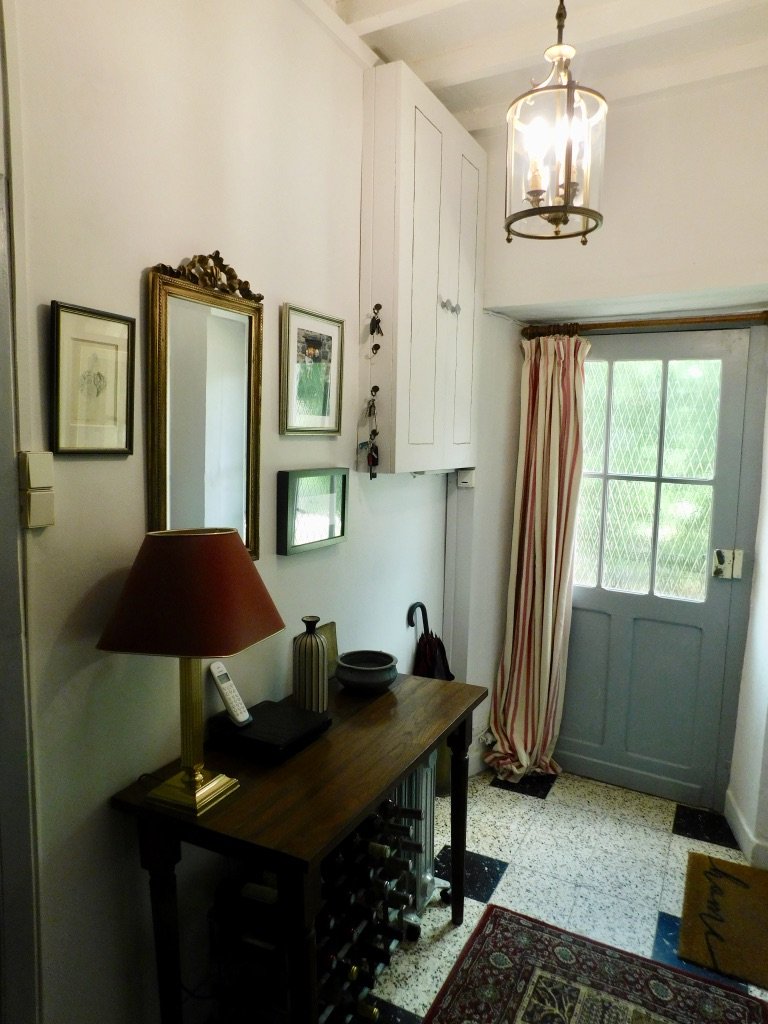

Location: Castelnau Riviere Basse
Price: 175,000 euros
Garden / Land size: 713m2
Number of bedrooms: 3
If you would like to be put in contact with the seller of this property please email us using the contact form and include the property name/reference in your email.
By emailing us an enquiry you consent to us forwarding your contact details directly to the seller of this
This property is well placed for those wanting a permanent home, holiday home or rental within walking distance to all amenities, bar pharmacy, post office, shop, children’s playground and all weather multi-sports park and a short walk from the village swimming pool.
The town has a remarkable natural heritage: a Natura 2000 site (the "Adour Valley") and two natural areas of ecological, faunistic and floristic interest. The village has events throughout the year, food markets, live music events, social evenings.
The entrance hall is 6m2 with doors to Kitchen and salon and the stairs to upper floor.
Salon 20m2 with woodburner
Kitchen 20m2 with woodburner with door to dinning
Room 23m2 with separate entrance, shower room 3m2 WC 1.5m2 and storage 4m2- this area is currently used as a dining room with pantry but would make a a good guest bedroom or rental space.
Upstairs
Landing 6m2
Bedroom 22m2
Studio/Office/Bedroom 16m2
Bathroom 9.5m2
Master bedroom 36m2 with Room 17m2 floor area (10m2 above 1.8m) dressing area and possibility to create an en suite bathroom
Outside
Beautifully laid out gardens and graveled parking area, pergola for outside dining.
Garden shed 4m2, Wood store and Garage of 16m2 with power and light.
Electrics recently redone
Mains drainage
Roof Good Condition
INTERESTING THINGS TO DO:
Swimming in local pool
Tennis courts/ multi sport all weather facilities
Wine tasting, we are surrounded by domains, often with 'Porte Ouvertes' and festivals
History and culture - visit the pretty bastide towns discover D'Artagnan in Lupiac!
Marciac Jazz festival
Cinema's in Vic Fezensac, Nogaro, Plaisance, Auch
Walking - The Camino Trail passes through the Gers
Golf
Paul Armagnac racing circuit Nogaro
Local markets with the best seasonal produce
Lupiac, Aignan swimming lakes with sandy beaches
Fishing rivers and lakes
Gliding Nogaro and Auch
Shopping in Brocantes and Vide Greniers
Canoeing
Cycling -
Skiing/Snowboarding
Relax at the Balnea Spas with thermal indoor and outdoor pools
Located at 65700 Castelnau Riviere Basse on the border of Dept 32 (Gers)
La Petite Gemme
Location: Esplas de Serou
Price: 98, 000 euros
Garden / Land size: 300m2
Number of bedrooms: 1
If you would like to be put in contact with the seller of this property please email us using the contact form and include the property name/reference in your email.
By emailing us an enquiry you consent to us forwarding your contact details directly to the seller of this property
A delightful small house of 42m2 with one open plan room on the ground floor with kitchen, living and dining area with wood burning stove.
On the first floor you have large light and bright bedroom with separate bath with shower and sink.
This house has been tastefully renovated using quality materials with an ecological method in mind. There is a covered terrace entrance with separate room with compost toilet and storage area.
There is also an attic space which has been insulated on the floor and roof giving a clean storage area.
To the exterior you have an exterior dining space with outside sink and garden planted with bushes. There is a parking space for a car to the side of the property.
A small house but a real gem.
Not subject to a DPE
SPECIAL FEATURES
Its small but a beautiful package, tucked away in the foothills of a true alternative Pyrenees hamlet. I would even use words such as cute and a romantic mountain getaway.
The outside space is as gorgeous as the inside for inside outside living.
The local village has a bakery and epicerie, a very good restaurant and a tabac as well as a local craft shop which is open in the summer months.
The valley is an area of protected environment in the heart of the Parc naturel régional des Pyrénées ariégeoises.
2 houses & a pool. Perfect for income or multi-generational living!
Location: La Penne
Price: 585,000 euros
Garden / Land size: 2,473 m2
Number of bedrooms: 5
If you would like to be put in contact with the seller of this property please email us using the contact form and include the property name/reference in your email.
By emailing us an enquiry you consent to us forwarding your contact details directly to the seller of this property
Charming stone built converted barn offering spacious accommodation over 2 floors comprising a three bedroom house with an independent two bedroom apartment. Most rooms enjoy open countryside views towards the old village of La Penne.
Situated in a quiet hamlet this house is approximately one hours drive from Nice Airport. Numerous outdoor activities including walking and cycling are on the doorstep and criss cross the valley of the River Var. Amenities are centred in the nearby town of Puget-
Entering the house from a sunny pool terrace, there is a sizable hallway with stairs leading upwards to the main living accommodation. Off this hall there is a shower room and two double sized bedrooms.
A separate entrance from the terrace allows access to the apartment which comprises a living area with American style kitchen, two double bedrooms, a shower room and a laundry/boiler room.
The stairs to the upper floor open directly into the large kitchen and from there to the 65m2 living room with beamed ceiling, fireplace and views to the old village. Doors from this room (as well as from the kitchen) lead onto an elevated south-west orientated dining terrace. The master dual aspect bedroom with ensuite bathroom and walk-in storage is accessed from the living area.
Externally there are designated carparking spaces, a large 9x5m swimming pool, sizeable garden grounds with fruit trees and 2 separate woodland plots.
Theniers is a 15/20 minute drive away. 1 hour to Nice airport.
Forest Valley House
Location: Castelnau Durban, Ariège
Price: 320,000 euros
Garden / Land size: 8,732 m2
Number of bedrooms: 3
If you would like to be put in contact with the seller of this property please email us using the contact form and include the property name/reference in your email.
By emailing us an enquiry you consent to us forwarding your contact details directly to the seller of this property
A 3-bedroom stone house with just under a hectare of land and stream.
This delightful detached 3-bedroom period stone-built house of approximately 107m2. The property is in a small hamlet so is not isolated. The house is situated in grounds of just under a hectare in the forest valley of the River Artillac, set by a small stream on the edge of a tiny hamlet, next to unspoilt woodland.
The property comprises of an entrance area, lounge with wood burning stove, a dining area with contemporary fully equipped kitchen and another wood burner, two complete bathrooms with Italian showers and toilets and an upstairs lounge or office space and three decent sized bedrooms (13m2, 13m2 and 11m2).
A special property set in a truly natural environment, southeast facing. The property benefits from its own clean mountain stream that runs through the garden. There is a perfect spot on the terrace to enjoy this feature. There is also a separate garden which could be used as a vegetable garden and another plot for parking for two cars.
The property has an attached double height garage which could be made into a separate rental, or the main house could be enlarged.
The main village has a school, bakery and village store a very good restaurant as well as a local craft shop which is 2km away.
The property benefits from high-speed Fibre internet.
This spacious 3 bed roomed house has been completely renovated by its owners using local materials so allows a new owner to arrive with just their suitcases.
SPECIAL FEATURES
The house is situated in the forest valley of the River Artillac. A bubbling stream runs through the gardens with a stream side terrace. Large gardens with private woodland adds to the spacious and relaxing feel of the house.
The local village of Castelnau Durban is 2km, it can be walked along the road that follows the river Artillac and its valley it can be reached across an ancient footpath which gives views of the mountains and surrounding area.
The village has a bakery and epicerie, a very good restaurant and a tabac as well as a local craft shop which is open in the summer months. The valley is an area of protected environment in the heart of the Parc naturel régional des Pyrénées ariégeoises.
The house is fully in natural beauty. A treasure trove of fauna and flora, wildlife, bird life, a virtually untouched part of the national park.
Elegant maison de maître with high quality barn conversion
Location: Saint Lanne, 65
Price: €470,000
Garden / Land size: 6,520m²
Number of bedrooms: 5
If you would like to be put in contact with the seller of this property please email us using the contact form and include the property name/reference in your email.
By emailing us an enquiry you consent to us forwarding your contact details directly to the seller of this property
A classic 19th century property with great proportions, high ceilings and original features. It is well maintained and updated for 21st century living, with central heating (air to water heat pump and oil as backup for low temperatures), double glazing and fully insulated loft.
A very large barn (330m2), was converted in 2006 to a very high standard by local artisans The barn is completely independent of the main house and offers a variety of uses. The properties are set in about an acre and a half of gardens in the heart of the Madiran vineyards
The property enjoys a country setting yet within walking / cycling distance (3km) of Madiran, which has some shops. The market towns of Maubourguet, Plaisance and Riscle can all be reached by car in under 20 minutes, while Aire-sur-l’Adour is a further 5 minutes away. A tour of the local vineyards can be done on foot!
Main house
The main house is in classic French style with high ceilings and rooms of grand proportions.
Double French doors open onto the large entrance hall, which has maintained the original tiled floor. An elegant turned staircase is a dominant feature.
To the left of the hall is a formal entertaining room with marble fireplace. To the right is a bright sitting room (30m2) with large traditional fireplace and wood burning stove. Original French doors to the garden and original tiled floor are particular features of this room.
A door from the sitting room leads to the large farmhouse style kitchen (25m2), which features a Lacanche range cooker with 5 ring gas hob, hotplate and 2 full size ovens one electric and one gas. There is ample space for a large farmhouse table. The original quarry tiled floor has been preserved.
To the rear of the kitchen is a second entrance hall with w/c, shower room and second staircase to the upper floor. A door leads to a very large utility room, pantry and wine cave. There is access from here into a covered barn (70m2), which houses the central heating system.
1st floor
The first floor is accessed from the entrance hall by the main staircase, which gives on to a large landing (27m2). The landing and two of the bedrooms benefit from original wide floorboards in excellent condition. 3 of the 4 bedrooms distribute from the landing each at least 25m2. The main bedroom has original French doors, which open onto a small East facing balcony. There is a well fitted family bathroom with bath, separate shower, wash basin and W/C.
The 4th bedroom (16m2) is reached by the second staircase at the rear of the property and has access to both the ground floor shower room and the first floor bathroom. A door in this bedroom opens onto a full staircase giving access to an enormous loft with full headroom throughout.
Renovated barn
The very attractive independent barn was restored in 2006 to a very high standard by local artisans using traditional building techniques. It is currently used as an exhibition centre with a large independent apartment on the first floor.
The building is compliant with all regulations for public access to the ground floor, including disability access, toilets and fire doors. The main exhibition room on the is 83m2 and has an acoustic ceiling, which would make it suitable for musical events. There are 2 public toilets and a technical room off the main entrance hall.
An impressive staircase leads to the upper floor galleried landing. To one side is the apartment (80m2 ), which has huge open plan living / sleeping area, kitchen and bathroom with bath and shower. to the other side of the landing is another large room (70m2), which is currently used as a meeting / craft workshop space. It has a kitchen area and a cloakroom. It could easily be converted to a second large apartment or used as a yoga studio. The versatility of this building is a huge asset.
To complete the barn ensemble is an integral double garage (78 m2) with electric door. There is a storage room (8m2) and a work shop.
The building could easily be converted into further accommodation and there are no planning restrictions in respect of this.
House & Medieval Tower, Gite & Land for Horses
Location: Castelnau d'Anglès 32
Price: €575,000
Garden / Land size: 40 760 m²
Number of bedrooms: 6
If you would like to be put in contact with the seller of this property please email us using the contact form and include the property name/reference in your email.
By emailing us an enquiry you consent to us forwarding your contact details directly to the seller of this property
This gem of a property dates back to medieval times and has connections to the Knights Templars. It has been lovingly restored by the current owners to create a unique family home with separate gite accommodation. Set in approximately 10 acres of idyllic countryside the property is completely private with no close neighbours and stunning 360 degree views. The land rolls gently around the entire property and is completely enclosed with good quality fencing. It has 2 small lakes and would be ideal for horses.
Situation
The property is situated in the heart of the Gers countryside between the Bastide villages of Montesquiou and Bassoues, each with basic shops, restaurants and services. The large departmental town of Auch is just 30 minutes by car and Toulouse is 1hr 20 mins. It is difficult to overstate the sense of tranquility which surrounds the property.
Main house
The main house consists of a large bright sitting room (40m2) with pellet burning stove in traditional design. A door connects this room to a very spacious and bright kitchen (34m2) which is fully fitted with attractive units, polished wooden worktops; double electric ovens; induction hob and dishwasher. There is ample space for a large farmhouse table.
A door from the kitchen leads to a large outdoor dining space overlooking the garden. Double doors lead from the kitchen to the ground floor of the medieval tower, where one finds an entrance hall, shower room and large utility area.
1st floor
The first floor of the main house is reached by a staircase in the sitting room, which connects to the landing, off which are 2 double bedrooms plus a further bedroom/dressing room. There is a bathroom with roll top claw foot bath and large Italian shower. The landing gives onto a large room in the tower, which could be used as a study, library, games room etc. The original stone walls have been expertly restored and exposed to reflect the age and significance of the building.
Gite
The charming Gite it attached to and accessible from the main house but enjoys an independent entrance and independent and private outside space.
On the ground floor is an entrance hall, fully fitted kitchen / breakfast room and an open plan living area with fireplace and wood burning stove. A staircase form the sitting room leads to the first floor landing.
On the first floor are two Double / triple bedrooms and a large bathroom with bath and separate shower. There is a separate WC.
Medieval tower
The earliest records of the existence of the tower date back to 1250 and it is believed that it was used by the Knights Templar. There is evidence of this in archives and in artefacts found in the tower, which have been preserved. There are 3 levels within the 80m2 footprint. The first and second floors remain largely a blank canvas for the new owner to continue the restoration. However, the remaining work is cosmetic rather than structural.
The top floor is a magnificent master bedroom suite (80m2) with vaulted ceiling and original exposed stonework. There are windows to all four sides and the views from the bedroom are spectacular.
The large ensuite shower room has a double wash basin, Italian shower and WC.
Outside space & outbuildings
The property is approached by a single track road and is completely private. It is set in the centre of 10 acres of gently rolling fields. The entire plot is enclosed with good quality fencing
There is a large hanger 10×20 metres, which has a floor suitable for horses. There are also 2 field shelters and 2 small lakes.
The area immediately surrounding the property benefits from several private terraces, ideal for outdoor dining. There is also an out of ground pool for use by guests of the gite.
To the side of the property is a useful workshop (16m2) with power and light.
Link to video tour
https://www.klapty.com/tour/rQj0FVcLpl
Vineyard Farmhouse
It all begins with an idea.
Location: St Martin d’Armagnac, 32
Price: €575,000
Garden / Land size: circa 8,093m2
Number of bedrooms: 5 /6
If you would like to be put in contact with the seller of this property please email us using the contact form and include the property name/reference in your email.
By emailing us an enquiry you consent to us forwarding your contact details directly to the seller of this property
This 21st century conversion of a 19th century farmhouse is the perfect mix of old and new. The key features of this superb 5/6 bedroom property include high quality fixtures and fittings; full aluminium framed double glazing; smart electric system; water softening system; connectivity to fibre optics internet; electric car charging point; full central heating and 14×6 metre salt water heated swimming pool.
The main house enjoys 360m2 of living space over 2 floors and in addition there are two excellent 2 storey barns. One is adjacent to the main house and gives a further 150m2 of space over two levels, the other is completely independent of the main house set in its own plot and gives 360m2 of space over two levels. Both barns could be developed to provide further accommodation.
Situation
The property enjoys a tranquil setting on the edge of a small village and yet only 10 minutes by car to the market towns of Nogaro and Riscle. The large town of Aire sur L’Adour with access to the A65 autoroute to Bordeaux is 25 minutes drive. The long sandy beaches of the Atlantic coast are an hour and a half away. The Pyrenees can also be reached in an hour and a half.
Ground floor
The ground floor is a huge open plan entertaining space with generous lounge area, dining area and a luxury kitchen. A spectacular glass wood and metal staircase cuts seamlessly through the middle of the room. The space is exceptionally bright with doors leading to a very large east facing covered terrace and a west facing terrace, perfect for evening drinks while watching the sun go down! The kitchen would excite any serious cook with its range of slate grey high-quality units with stainless steel worktops and a deep stainless steel splash back along the entire length. There is a food preparation sink in addition to the full-size sink. A range style cooker with a six burner gas hob and electric double ovens has an overhead extractor. The large centre island looks out over the room to ensure the chef can interact with guests. There is an American style fridge freezer and a built -in dishwasher.
In addition to the main entertaining space a short corridor at the other end of the property gives onto a cosy TV room with open fireplace and door to the garden. A large laundry and boiler room can also be found at this end of the property as can a large wet room and separate W/C. Given the proximity of the wet room, the TV room could also double as a sixth bedroom if required.
The entire ground floor is tiled with grey slate.
1st floor
The stairs from the ground floor give onto a large bright landing which leads to the 5 double bedrooms and 3 luxury bathrooms. At one end of the landing are two double guest bedrooms and a stunning bathroom with double ended walk-in shower, double wash basins, an oversized bathtub and W/C
The second Luxury bathroom with double ended walk-in shower, 2 wash basins and separate W/C serves a further 2 large bedrooms one of which has a balcony which overlooks the terrace and garden.
The fifth bedroom, which also has a balcony is served by its own shower room with large walk-in shower, double wash basins and W/C.
The entire first floor has wooden flooring except for the bathrooms which are tiled.
Outside space & Outbuildings
The property is set in just under 2 acres of land and enjoys a tranquil position, surrounded by vineyards. The grounds are easily maintained and mainly laid to lawn with a variety of mature trees. The 14×6 metre salt-water pool is heated and has an electric roller cover. The pool is surrounded by a tiled sun terrace and has a shallow “sunbathing area” ideal for little ones or just to simply enjoy an evening cocktail ! There are two superb terraces for outdoor entertaining. The East facing covered terrace enjoys the morning sun and provides much needed shade in the heat of the day. The West terrace catches the evening sun and enjoys fabulous views over the rolling countryside.
The first barn provides a link between the pool and the house. It has a footprint of 76m2 and a staircase leads to the first floor, also 76m2. The barn houses the pool equipment and heat pump plus the water softening system for the whole house. The building could be easily converted to a leisure space to compliment the pool and/or additional accommodation if required. Power and water are connected.
The second barn is completely independent and sits in its own grounds. It has a footprint of 180m2 and has a staircase to the second level, also 180m2. Electricity is connected and the building could be converted into a large 4/5 bedroom property
Take the video tour here
https://www.klapty.com/tour/lWe0gqkiVN
River Cottage
It all begins with an idea.
Location: Mosnac-Saint-Simeux, Charente (16)
Price: €298,500 no agent fees
Garden / Land size: 1,620m2
Number of bedrooms: 2 (possible to revert to 3)
If you would like to be put in contact with the seller of this property please email us using the contact form and include the property name/reference in your email.
By emailing us an enquiry you consent to us forwarding your contact details directly to the seller of this property
Looking for your dream waterside property? A swim in the river each morning? This may be the place for you. A rare opportunity to buy a unique former lock keepers cottage located in spectacular natural surroundings on the banks of the river Charente and bordering Cognac vineyards and fields of maize. Set in the countryside between the historic town of Cognac (30km) and the city of Angoulême (20km).
No close neighbours.
The house is in extremely good order with no renovations required. Features include an easily maintained garden with mature trees, ample parking, an upper floor balcony, large sun deck, double glazing throughout, electric heating, stone fireplace & log burner, mains
water, fosse septique drainage (fully compliant), air conditioning (master bedroom), insulated and boarded attic.
The property originally had three double bedrooms, the two at the front overlooking the river were converted into one large master suite.
Spanning the full width of the property with two sets of doors opening onto the balcony it offers stunning panoramic views over the weir and river. This room could easily be converted back into the original two double bedrooms if needed (all electricals etc remain in place for an easy conversion).
Within walking distance of a riverside bar and restaurants and a pretty hill top village it is ideally located for boating, fishing, swimming, cycling and riverside walks. The island immediately in front of the house provides safe swimming with easy access into the water.
It is 3 miles from the market town of Chateauneuf-sur-Charente which can also be reached on foot or bicycle along the riverbank pathway. It s a nice 15 minute cycle ride for fresh baguettes and croissants each morning without having to be concerned with traffic.
Chateauneuf-sur-Charente has a market three times a week and a train station that connects to Angouleme in 15 minutes where the TGV gets you to Paris in 1h50m and Bordeaux in 35 minutes. It is 1h10m to the nearest coast (Royan) by road.
No agents fees. All furniture and household effects including garden equipment & power tools can be included.
Dordogne Golden Triangle Gites Complex
Dordogne Gites Complex
Location: La Plaine, Fajoles, Gourdon
Price: €299,950 (no agents fees)
Garden / Land size:
Number of bedrooms: 9 bedrooms (3 properties)
If you would like to be put in contact with the seller of this property please email us using the contact form and include the property name/reference in your email.
By emailing us an enquiry you consent to us forwarding your contact details directly to the seller of this property
These THREE beautiful properties are in a small village called La Plaine which is within easy reach of Gourdon (10 mins) & Sarlat (25 mins)The gites are in the middle of the golden triangle of tourist hotspots Sarlat, Gourdon & Rocamadour near to lots of the sites & attractions of the Dordogne in South West France.
There are three properties in this beautiful complex, two 4 bedroom, semi-detached fully equipped barn conversions and a 1 bedroom cottage.
The Semi Detached Barns.
Each has a comfortable lounge, large kitchen diner and utility room with shower, wc, sink and washing machine on the ground floor. Upstairs are four bedrooms, two with king size beds and two with 2 single beds in each and a family bathroom, creating a capacity of 8 plus cots and an extra put up bed if needed.
Outside, each house has its own screened fully fenced & gated garden and patio / decking area with table, chairs, sunshade and BBQ at the front of the property. At the rear is a fully fenced & gated large shared garden and outside table and chairs for each house. There is around 1500m2 of grounds. There is off road parking for 2 cars for each of the houses.
The Cottage
The separate adjacent property has an entrance hall with storage cupboards, American fridge/freezer with water/ice maker/dispenser. Fully fitted kitchen with range cooker with floor & wall units with ample worktops. A lounge with dining area and utility room with wc and washing machine. Upstairs is a large bedroom and bathroom with shower, wc and bath.
French doors lead outside to a covered and uncovered tiled patio area with 2 settees, dining table and chairs and ceiling fans. A further uncovered area with outside seating, swing seat and shed & small garden area with flower borders. There is also a potager garden to grow vegetables with another shed, potting bench and plant shelving. This house also has a separate car parking area.
The fosse has just had its annual inspection & is fine. A diagnostics report has been issued. Any inspection a buyer may wish to undertake is welcome.
There are four airports - Brive (30 mins) Bergerac ( 1 hr 30) & Limoges or Toulouse (2 hrs) to attract your clients to the area.
Clients are attracted by direct postings on media such as facebook & others & also via sites such as TripAdvisor, Airbnb, VRBO as well as from private agents. The owners attract different types of renters from singles & couples to family & friend groups & also hobby-based workshops for art & cyclists. They also attract people who are moving to France and need a longer stay.
The complex offers lettings to a mixture of renters from singles & couples in the smaller house to larger family groups & groups of friends etc in the larger house/s depending on the accommodation needs of the new owners.
The houses also offer the option of multi-generational living for an extended family if this is preferred. Move to France with your family for a fraction of the price of a small house in the UK.
The properties allow for versatility across different markets with enormous scope to develop. The current owners attract customers from both the winter long term let and summer short stay markets. The properties have mostly been fully booked for several years.
The property is sold fully furnished with all goodwill and bookings included in the price, which constitutes excellent value. The purchasers would also have the benefit of whatever rental bookings are in place at the date of completion.
The owners run the rental properties on a lifestyle basis so scope exists for new owners to increase earnings perhaps by having shorter holiday bookings and less longer term stays if they wish & also by the installation of swimming pools if required to charge higher rental fees in the summer season.
Cash buyers and those with a pre-approved mortgage are encouraged to grab this amazing opportunity,
This property is offered as a private sale.
Le Jardin de Rose
property for sale france
Location: Romagne, Vienne.
Price Offers in the region of: €295,000
Garden / Land size: 7,855 m2
Number of bedrooms: 5
If you would like to be put in contact with the seller of this property please email us using the contact form and include the property name/reference in your email.
By emailing us an enquiry you consent to us forwarding your contact details directly to the seller of this property
Price offers in the region of €295,000 (private sale)
This versatile property is already running as a B&B and small campsite but would equally make a beautiful family home in the countryside for an amazing price.
Set in gorgeous grounds the house benefits from gas central heating and a solar water system for your hot water needs. All the windows are double or secondary glazed ensuring you and your guests are always warm and toasty in the short winter months. The wifi signal is good both indoors and across the campsite.
Ground Floor:
3 en-suite guest bedrooms all with shower, washbasin and wc;
Guest lounge with woodburner and fireplace;
Conservatory with views over garden,
Corridor to guest bedrooms,
Separate wc,
Boiler and linen room,
Reception area,
Private kitchen for owners.
First Floor:
2 large bedrooms (one with dressing area),
Office space,
Lounge
Jack and Jill bathroom
Cellar - accessed from the reception area, this space is large and dry - ideal storage area.
Room Sizes:
Guest Room 1: - 16.27 m2 - King size four-poster bed, with en-suite shower room (3.82 m2)
Guest Room 2: - 11.68 m2 - Twin beds, with en-suite shower room (4.58 m2)
Guest Room 3: - 11.19 m2 - Double bed with en-suite shower room (3.96 m2)
Guest Lounge: - 25.67 m2 - with fireplace and wood burning stove
Guest Conservatory: - 30.69 m2 - with full sliding doors and windows and views over garden;
Corridor leading to bedrooms from lounge: - 6.2 m2
Corridor leading to WC and Boiler/Linen Room: - 3.04 m2
WC:- 1.37 m2
Boiler/Linen Room: - 6.44 m2 with newly installed equipment providing solar heated water, fitted with shelving for linen storage, washing machine;
Reception: - 11.77 m2 with access to parking area and steps down to cellar with 13kg washing machine
Cellar: - 12.23 m2 - dry cellar space under reception area;
Private Kitchen: - 25.54 m2 with stairs leading to owners' private accommodation upstairs.
Owners' Lounge: 21.39 m2
Owners' office space: - 4.84 m2
Owners' Bedroom 1: - 13.29 m2
Owners' Bedroom 2: - 18.83 with dressing area (5.77 m2)
Owners' Bathroom: - 10.77 m2 with large shower, bath, washbasin, wc, electric towel rail, Jack & Jill doors.
Outside Space:
Large Barn: - approximately 100 m2
Bicycle Shed: - approximately 25 m2 with fridge-freezer for campers’ use
Wood Store: - approximately 15 m2
Campers' shower and toilet: 3.37 m2 with access from outside.
Above Ground Pool (newly installed): 6m x 4m standing in Owners' private, easily maintained, fenced garden plot approximately 13 m x 17 m
Hardstanding for several cars
6 camping pitches 2 with electrical connections and more can be added.
The house will be sold with all furniture in the B&B bedrooms and bed linen and towels for these rooms and the sofas in the guest lounge.
The property is situated at the edge of the small village and enjoys a quiet and peaceful location. It has many returning clients. The campsite is mainly used by clients with mobile homes/camper vans.
The small town of Couhé is 12 km where you will find a supermarket, post office, banks, cafés and restaurants, a small selection of shops, doctor and other medical services
The market town of Civray is 16 km where you will find twice-weekly markets, a small cinema which often shows films in English, a swimming pool complex with both indoor and outdoor pools, shops, banks. post office, doctor and other medical services, cafes, bars and restaurants. Served by 2 supermarkets in the town and another large supermarket just a 5 minute drive where you will also find DIY store and garden centre.
Le Jardin de Rose is situated in a lovely country hamlet in the sunny Vienne.
Romagne is just 10 minutes from the N10, only 40 minutes from Poitiers airport and the TGV railway passing through France to the South, which connects several times a day to local trains that stop at rural stations close by.
The city of Poitiers boasts a range of shops and restaurants. In the city centre, there are many historic buildings and some lovely shops and restaurants. For medical needs, you will find good hospitals and other facilities. Poitiers also has an airport which serves London Stansted and Edinburgh (summer only), and also a mainline train station so you and your guests are a quick hop away from the UK.
Limoges airport is a little further away but serves other destinations such as Manchester and Bristol (summer only).
More information at
https://bandb-france.com/
Petit Château-4* Gite- Equestrian Facilities- 10.5 acres
It all begins with an idea.
Location: St-Hilaire-des-Loges, Vendée 85, Pays de la Loire, France
Price: €665,000 (no agency fee)
Garden / Land size: 42,600m2
Number of bedrooms: 8
If you would like to be put in contact with the seller of this property please email us using the contact form and include the property name/reference in your email.
By emailing us an enquiry you consent to us forwarding your contact details directly to the seller of this property
• 15 Rooms (7 living rooms, 8 bedrooms, 7 bathrooms/wc)
• Internal House Area: 495m2
• External Building Area: 451m2
• Property Footprint: 4.26 Hectares (approximately 10.5 acres)
Swimming Pool and tennis court permission now in place.
Property Summary
Dating from the 11th Century, this 'petit chateau' is steeped in over one thousand years of history and now offers an immaculate and well-presented family home with 5 main rooms and 5 bedrooms. The main living areas enjoy under floor heating in addition to traditional wood burning Stoves and wood pellet Stoves which supplement the oil fuelled central heating. The adjacent gite offers an additional 2 main rooms and 3 bedrooms with ensuite bathrooms for use. Extensive renovations also provide a very large workshop/garage and an external large lockable storage area, there are other external buildings available for use. These compliment the excellent professional standard equestrian facilities comprising 7 stables in all, inclusive of internal stables, tack room and a wash down area. A 60 x 20m sport sand and fibre equestrian menage and cross country training facilities are within the paddocks and woodlands, the overall land extends to 4.26 Hectares.
Description
Set in rolling countryside within the heart of the beautiful region of Vendée, known for its’ sunny microclimate and warmer winters, this is a simply stunning home steeped in history dating back to the 11th and 12th century. The Château spans some 1000 years of French history, including the periods of the Hundred years War and the residents of the Knights Templar. Many of the original features remain in place, including an 11th century impressive, vaulted cellar which was part of an ancient network of tunnels running between important houses in the area as documented in local history books. Extensive, high quality internal renovations have adapted this property to be a modern, comfortable and spacious family home with the benefits of modern day conveniences, such as superb bathrooms and an impressive kitchen, whilst at the same time retaining key features and character of the original house such as the wide stone staircase and original beautiful stone fireplaces, complete with a bread oven.
Spacious living, dining and office areas with five bedrooms and easy access to an additional 2 living areas and 3 bedrooms (with ensuite), make this property ideal for large or extended families. Entering its 7th year, the gite business (4*) provides an established good income for little effort. Carefully considered renovations offer this income to be increased dramatically as Chateau Le Retail provides itself uniquely to welcome large parties for large gatherings / weddings etc.
Double glazing, some with internal shutters, is in place within the property and the ground floor under-floor heating system is supplemented by two wood burning stoves. Wood-pellet Stoves are in place downstairs and within the master bedroom thus providing a variety of heating options to be used independently or alongside the oil fuelled central heating. Terraces surround the property and external buildings have significant potential for development such as additional gite/accommodation or stabling, subject to any consents that may be required.
Excellent professional standard equestrian facilities are in place, comprising 7 stables in all, including some internal stables, tack room and a wash down area. A 60 x 20m sport sand and fibre (with membrane and drainage) equestrian arena with cross country training facilities are within the paddocks, overall the total land and the woodlands extends to 4.26ha.
Accommodation Details
Living space, inclusive of the gite, equates to 495m2. The overall property area extends to 761m2, with a separate American barn stable block of 185m2. The property is set within 4.26 Hectares (10.5 acres).
Entrance Hall: Impressive entrance hall with stone staircase & original floor tiles. East facing large window with internal shutters. Electrics are stored within a bespoke cupboard. Oil fuelled radiators.
Living Room (approx. 41M2): Oiled wooden floor, magnificent stone fireplace with original exposed oak ceiling beams and a wood-burning stove. Large south-facing window with internal shutters, offering views over paddocks and surrounding countryside. Oil fuelled radiators.
Dining Room (approx. 26M2): Double oak doors to the front of the house, french windows leading onto the terrace at the back of the house. Under floor heating, original wooden roof and exposed stone walls, with a tiled floor. Focused lighting with glass shelved display alcoves.
Dining Kitchen (approx. 43M2): Fabulous modern fitted kitchen and a cooks delight. High quality oak eye and base level units, all recently refreshed, with integrated appliances, ample work surface area and a range style cooker with a stainless-steel extractor fan, supplemented by a breakfast and preparation island with further storage. The kitchen has revealed stone walls, two beautiful huge oak beams, under-floor heating on a tiled floor with a wood burning stove within the old fireplace. There is ample space for a table to seat up to 10 people. Double doors, with internal shutters, lead to the sunny south-facing front of the house.
Office/Study (approx. 27M2): A very large office/study with 2 large oak ceiling beams and a Morretti Design wood-pellet Stove set on a granite plinth. Multiple electric points and computer network sockets with high speed fibre connection is in place supporting home-working. Ample storage areas are available within the shelving alcove and direct access to the wine cellar area with ancient features remaining. A large shower room with toilet is accessible from within the office.
Gym Room (approx. 38M2) With unique interior design, the modern finish and style compliments the original beams and the stone fireplace, complete with bread oven. This room could have a variety of uses having a worktop and sink unit, with storage cupboards available. One potential option is to utilise this room, along with the office/bathroom as separate accommodation, allowing a further gite to be available or alternatively consider renting out the remainder of the house. Oil fuelled radiator.
First Floor
The hallway has oil fuelled radiators in place.
Master Bedroom 1 (approx. 43M2) This luxurious carpeted room contains a spectacular stone fireplace and has a wood-pellet Stove. It’s large, internally shuttered, window is south facing and alcoves lend themselves to storage and display options on either side of the fireplace. Oil fuelled radiator.
Bedroom 2 (approx. 33M2) This bedroom has the original wooden floor and ceiling from many years ago. An impressive and imposing stone fireplace takes you back in time along with its quirky north facing window. Large alcoves on either side of the fireplace lend themselves to storage options. The Master Bathroom can be accessed from this room. Oil fuelled radiator.
Bedroom 3 (approx. 32M2) A large bright and spacious bedroom with a unique stone floor retained from the original property when renovations were completed, another large fireplace, now only for decoration. With a north facing, internally shuttered window and oil fuelled radiators.
Bedroom 3 Ensuite bathroom (approx. 22M2) A large modern bathroom with bath/showerhead, separate enclosed multi-function shower and double sinks. Oil fuelled radiator and large electric heated towel rail.
Master Bathroom (approx. 30M2) With a large north facing, internally shuttered window, this tiled bespoke bathroom is truly one of a kind with multiple and dimming lighting options available. Along with granite worktops and uniquely designed storage areas, the large open shower offers both a roof power-shower and a standard shower, both can be used independently or together. Features include a stone fireplace and a large area outside of the bathroom for use, having a south facing window also. This bathroom can also be accessed from Bedroom 2 if required. Large oil fuelled towel rail and radiators
Bedroom 4 (approx. 17M2) A carpeted bedroom with a built-in storage cupboard. Oil fuelled radiator.
Bedroom 5 (approx. 18M2) A carpeted bedroom with a built- in storage cupboard. Oil fuelled radiator
Storage room (approx. 38M2)
Gite / Additional living areas
Established in 2017, Chateau Le Retail, Luxury Gite (4*) provides a good income for little effort by utilising a Channel Partner. Market research identified that sole occupancy with the ability to expand the number of guests was preferential for bookings to be made, rather than having two separate gites. As such, the gite is set up to be booked by up to 4 people at one time (main living/dining/kitchen area (65m2), 2 bedrooms (25m2, 18m2) with ensuite shower rooms and a private terrace at the rear. For an additional 2 guests, or a third bedroom, the second living area (40m2) and third mezzanine level bedroom (22m2) with ensuite shower room becomes available for use.
The gite has its own private entrance however can also be accessed from the main house thus providing additional accommodation for family or visitors, with their own space for convenience.
Chateau Le Retail, Luxury Gite (4*) is available for transfer as an existing business on negotiation.
External and Equestrian Facilities
External water taps are available at the front and rear of the property. There is a private well that water can be pumped from as required to the side of the property, taps (3 feeds) are also available within the America barn stable block, one is currently set up for an outdoor ‘animal’ washing machine.
To the front of the property, the Old Chapel (18m2), with is original tiled floor, is one of the oldest parts of the building and provides access to the 11th century impressive, vaulted cellar. This was part of an ancient network of tunnels running between important houses in the area as documented in local history books. This cellar is currently home to 21 bats of 4 species. The front area of the house has motion sensor lights as well as external lights in place
Wind and watertight, a large secure and lockable storage area with concrete floor and steel framed wooden doors (26m2) and a very large secure garage/workshop (60m2), with an internal lockable room, again with concrete floor and steel framed wooden doors are recent renovations with strip lighting and electric sockets in place. Motion sensor lights are outside this area.
A further large workshop and the area hosting the old stone stables (3) are also wind and watertight. There is a hay storage area and another small storage area available for use. All with lighting in place
The area to the side of the house has been developed as a professional equestrian complex. The main American barn has 4 internal stables (16m2 each), a wash-down area and a secure internal tack room (25m2) with water (3 outputs) and electricity (including 3 phase). The felt and sport sand riding menage was professionally installed approximately 8 years ago, it has drainage and a membrane. The grazing area of land is currently set up to provide 7 paddocks, with access to a split field shelter (30m2) at all times. The area around and in front of the field shelter is hard standing thus avoiding wet ground for the horses to have to stand on. A riding track is in place around the exterior of the paddocks. Gravity fed automatic water troughs are in place along with electric fencing in this area. The current incumbent has kept 4 competition horses on the land and makes enough hay annually from the paddocks to avoid any additional purchase. A cross country training course in in place that includes professional obstacles, multiple ditches, steps, a trakehner and a coffin jump. Directly from the property there is access to many kilometres of off road and quiet minor road riding. Mervent Forest, 8km away, provides 200km of well-marked footpaths and dedicated riding tracks.
To the eastern side of the grazing paddocks, a strip of woodland provides shelter and fuel.
A purpose build insulated dog kennel and run (68m2) and a vegetable garden are in place at the side of the property. This area, in front of the American barn entrance has motion sensor lighting in place.
An area of land to the rear of the house has been wooden post and rail fenced, with additional running plain wire, providing a secure area for animals.
Within the back garden a sunken patio area has been created and has established shrubs and plants. This walled and slabbed area (17m2) is a perfect sheltered sun-trap to relax within, electric sockets are available for lighting and wifi to be in place, support posts are installed to be used for shade cover.
Additional Sale information
• French and Uk Tv satellites are in place.
• High speed fibre broadband is in place.
• A supporting inventory of house contents can be provided to highlight household items that are included in the sale and those that are available by separate negotiation.
• Chateau Le Retail, Luxury Gite (4*) is available for transfer as an existing business. The existing owner will be happy to work through a seamless handover prior to ownership change.
Equestrian facilities in the area
The area is well served by all things equestrian. The closest neighbour has 2 driving horses and competes regularly, also running a local driving and endurance riding club. There are many horse owners close by with an excellent ‘horsey’ community to become involved within. There are very good farriers, vets, equine dentists and physio’s available, with specialist veterinary facilities within one hour if required. There are local feed stores and several excellent equestrian centres close by, catering from all levels of riding, from pony trekking to professional coaching. There is an abundance of competitions in many disciplines available close by, both affiliated and unaffiliated, avoiding the requirement to stable overnight.
Bazoges-en-Pareds hosts Fei International Eventing annually (40 mins) and The French National School of Equitation is at Saumur (1h 30mins), home to the famous Cadre Noir with fantastic displays and tours available to watch them training. In addition, St Cyr du Doret, Noirt and La Roche-sur-Yon are all major competition venues, primarily for dressage, showjumping and eventing, all accessible in under 1 hour.
Location
Travel is easily accessible from Nantes, Poitiers (with the Tgv linking to Paris) (both 1h 15min) and La Rochelle airports (1 hour) with low-cost flights available to the Uk and other locations all year round. St Malo, the nearest ferry port, is 3 hours drive and the Eurotunnel is 6.5 hours drive away. Multiple other Uk South coast ferry routes are available and include popular nearby destination such as Roscoff and Cherbourg. Dover – Calais is also another ferry option.
Chateau Le Retail is situated within a popular tourist area with many local amenities and attractions to enjoy throughout the year. The former renaissance capital of Vendee & riverside town of Fontenay le Comte (15km) is a thriving centre, has a private airfield and offers all shopping facilities including hypermarkets, a general hospital, Doctors, schools, numerous restaurants, weekly local produce market and hosts lots of events including music festivals. There is a large English speaking community to integrate with if desired, having many events and activities organised. The local villages, offering smaller supermarkets and provisions are 5kms away, St Hilaire des Loges and Coulonges sur l’Autize, there are also bread, milk (cru) and a pizza vending machines just down the road!
Mervent-Vouvant, only 10km away, is a haven of tranquillity for both people and wildlife alike, with a superb local zoo. The river Vendée has its source in the Haut Bocage and is joined by the River Mere in the heart of the Mervent forest where barrages have dammed the river. This has created a necklace of magical and picturesque lakes which are a natural playground for walkers, bikers, and all manner of sports and recreation. The forest has been laid out with over 200 kilometres of well marked footpaths and offers some of the best walks to be found anywhere in the Vendée, full details are available from the local Tourist office. Other notable towns and villages are Luçon, with its Cathedral, the villages of Mervent and Vouvant with their ancient ruined castles and Maillezais and Nieul-sur-l'Autise with their abbeys and Royal connections. From all of these places came legendary and illustrious men who shaped not only the land but the very fabric of Vendéen life.
The Atlantic coast is an hour away and boasts some of the best blue flag beaches in France being vast, sandy and safe having lots of surfing. The Vendée Globe (famous round the world single-handed yacht race) starts and ends here, near to the beautiful, very popular coastal town of La Rochelle.
The Marais Poitevin, a large area of marshland which extends past the boundaries of the Vendée, is the second largest area of wetlands in France. By far the most visited and most talked about is the area of the Marais Mouille, the wet marshes which are more commonly referred to as the Green Venice or Venice Vert. A labyrinth of tree lined canals covered with green duckweed and punctuated by pretty white houses with coloured shutters makes this an area of picture postcard beauty and tranquillity.
Wines of the South Vendée are grown in four distinct areas mainly the Fiefs Vendéen label, athough some Vin du Pays is also grown. The main areas are Mareuil-sur-Lay, Vix, Pissotte and around Chantonnay.
Diagnostic Report available on request.
Please contact the advertiser to schedule a viewing.
8 bedroom house, annex & pool
8 bedrooms house, annex & pool
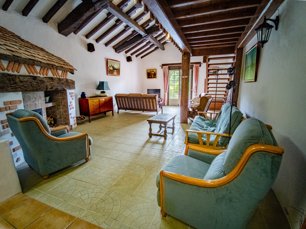
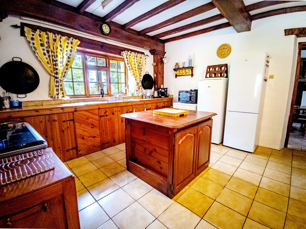
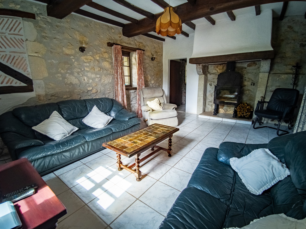
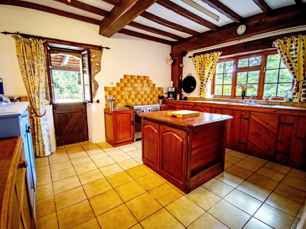
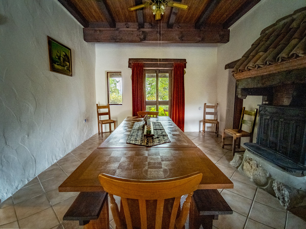
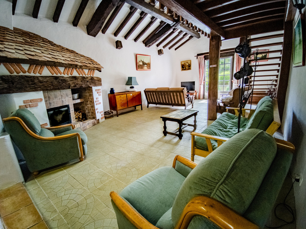
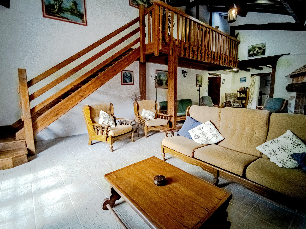
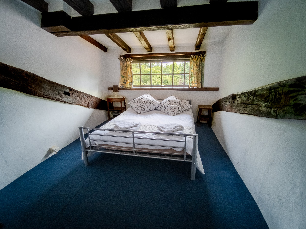
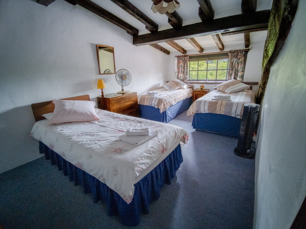
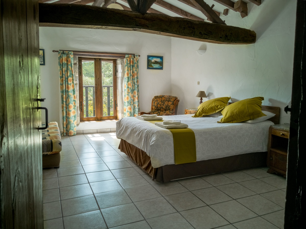
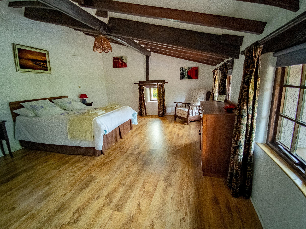
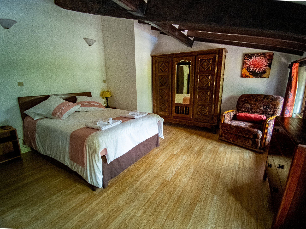
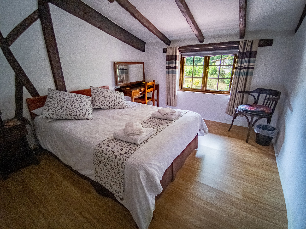
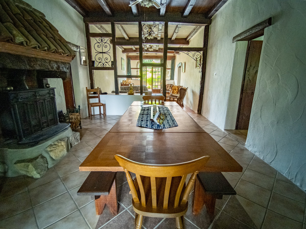
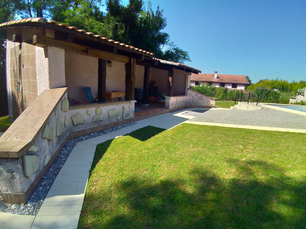
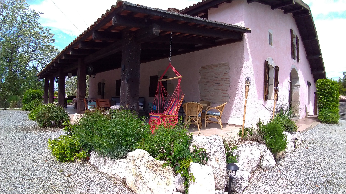
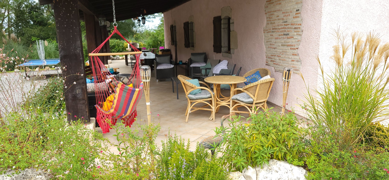
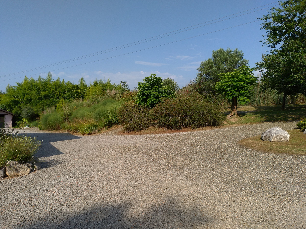
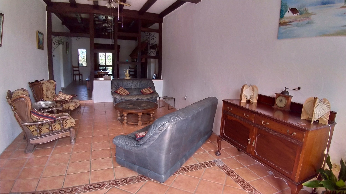
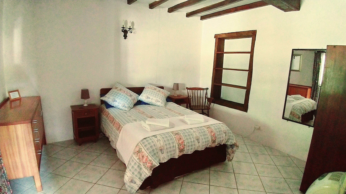
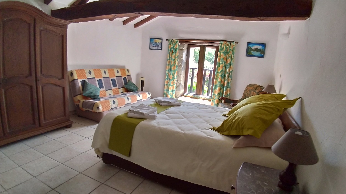
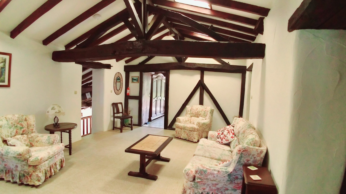
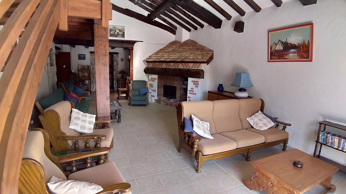
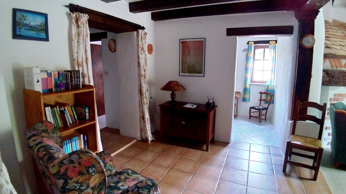
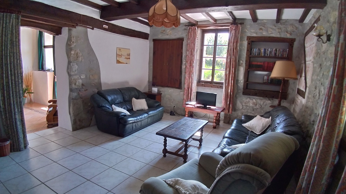
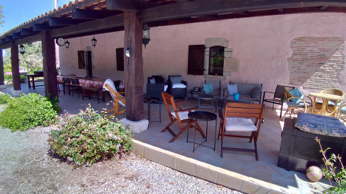
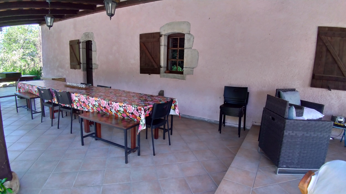
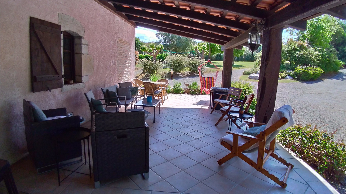
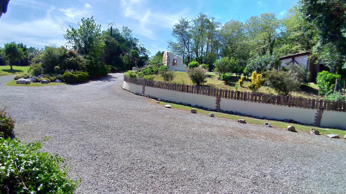
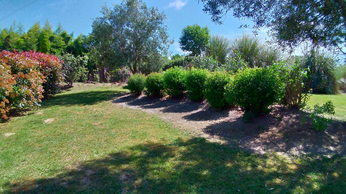
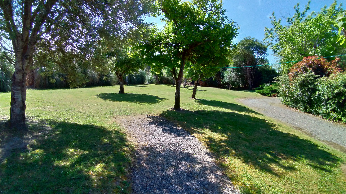
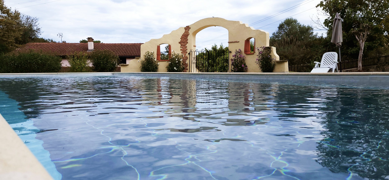
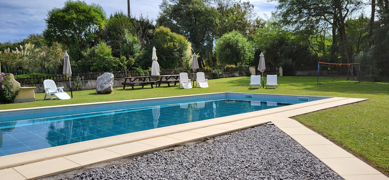
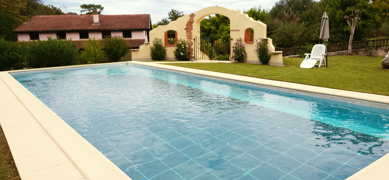
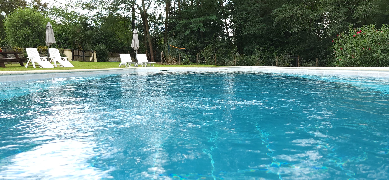
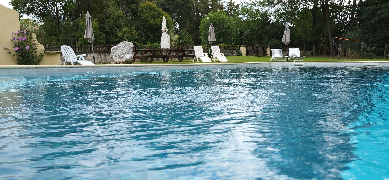
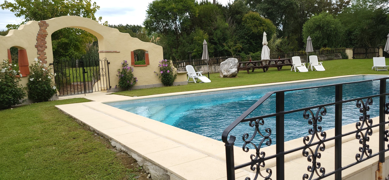
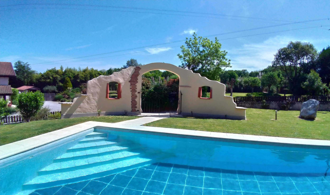
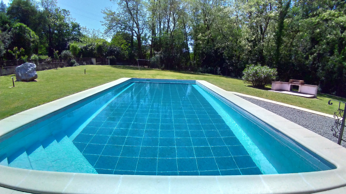
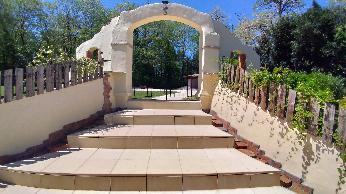
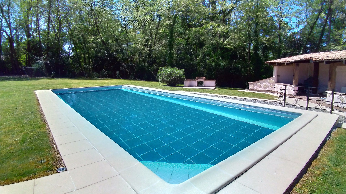
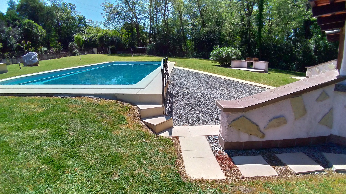
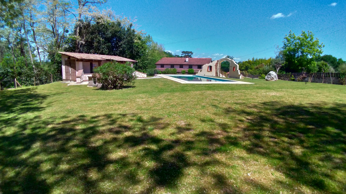
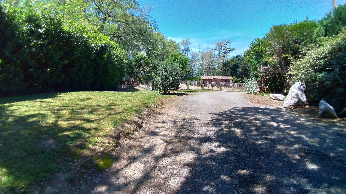
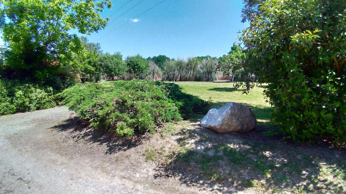
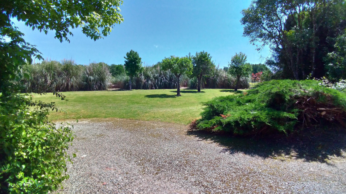
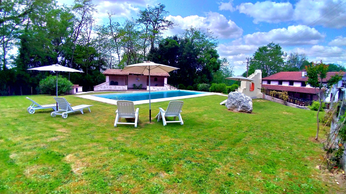

Location: Landes - Nouvelle Aquitaine
Price: 620,000 euros
Garden / Land size Area: 10,400 M2
Number of bedrooms: 8
Private Seller
If you would like to be put in contact with the seller of this property please email us using the contact form and include the property name/reference in your email.
By emailing us an enquiry you consent to us forwarding your contact details directly to the seller of this property
Discover this beautiful property with income and enjoy calm, idyllic living.
The house & annexe are situated on enclosed spacious private grounds, not overlooked with its very own woodland. A large swimming pool & summer house adorn the grounds.
Rose Villa is set in a small hamlet in South West France, run as a holiday lettings home, but it can become your home if you wish or turn it into your business adventure, the choices are endless.
The house earns a nice revenue with holiday lets while you can live in the annexe. Link to the airbnb listing follows where you can gain an idea of the income it is possible to achieve. Alternatively the two properties can be used separately by family members for multi-generational living.
The property is 6 km from a large market town of Dax in department 40 which has every amenity possible.
The property is situated up a long driveway with no overlooking neighbours. As you go down the drive, you pass the pool area with its summer house, swimming pool and pump house.
The main house has 7 large double bedrooms, 3 bathrooms, cosy snug, 3 spacious lounge areas, dining area, kids play room.
The enormous covered terrace runs the length of the house and leads through to the kitchen.
This property has a 1-bedroom annexe with its own private drive, so you can split it from the main house if you wish.
Private well-kept grounds with many fruit trees including apples, fig ,pears, Sharon fruit, olive. Also, a beautiful woodland walk.
The house is heated by log burners there is a new gas connection at the entrance of the drive. Electric water tanks in main house and annexe.
Rose Villa is situated on a hill and we have a magnificent view of a floodplain, during the winter months we have a view of an enormous beautiful lake.
In migration time, watch the storks fly by, listen to the birds singing all year round in this quiet piece of heaven.












